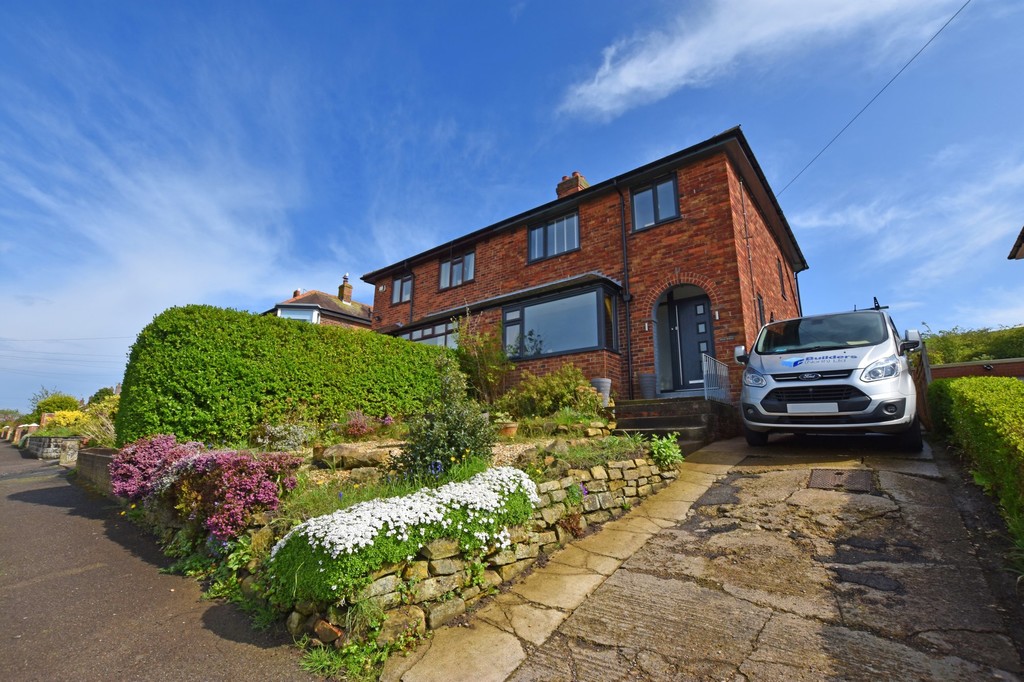Red Scar Drive, Newby, Scarborough
Property Features
- Superb Views
- Modernised Throughout
- Extended To The Rear
- Gardens and Garage
- Home Garden Office
Full Details
MAIN DESCRIPTION WHAT A STUNNING HOUSE, EXTENDED AND MODERNISED THROUGHOUT BY THE CURRENT OWNER THIS UNASSUMING SEMI DETACHED HOUSE IS PACKED FULL OF SURPRISES. LARGE OPE PLAN EXTENSION TO THE REAR, EYE CATCHING DECOR, LUXURIOUS BATHROOM, LARGE ELEVATED GARDENS, GARDEN HOME OFFICE, DRIVEWAY AND GARAGE. Situated in this enviable location with beautiful views this modernised house when briefly described comprises, entrance hall, bay fronted lounge, huge open plan living kitchen diner with bi-fold door leading to the rear patio, shower room and utility to the ground floor. On the first floor are three well appointed bedrooms, and fantastic bathroom with free standing copper bath. Raised gardens to the rear of the property with elevated views and large home garden office, driveway to the side leading to the garage.
HALLWAY
LOUNGE 14' 3" x 12' 8" (4.34m x 3.86m)
LIVING/KITCHEN/DINER 26' 8" x 19' (8.13m x 5.79m) max
SHOWER ROOM
UTILITY
LANDING
BEDROOM 12' x 12' (3.66m x 3.66m)
BEDROOM 12' x 9' 10" (3.66m x 3m)
BEDROOM 9' 9" x 6' 9" (2.97m x 2.06m)
BATHROOM
GARAGE
GARDENS
HOME OFFICE
Make Enquiry
Please complete the form below and a member of staff will be in touch shortly.

