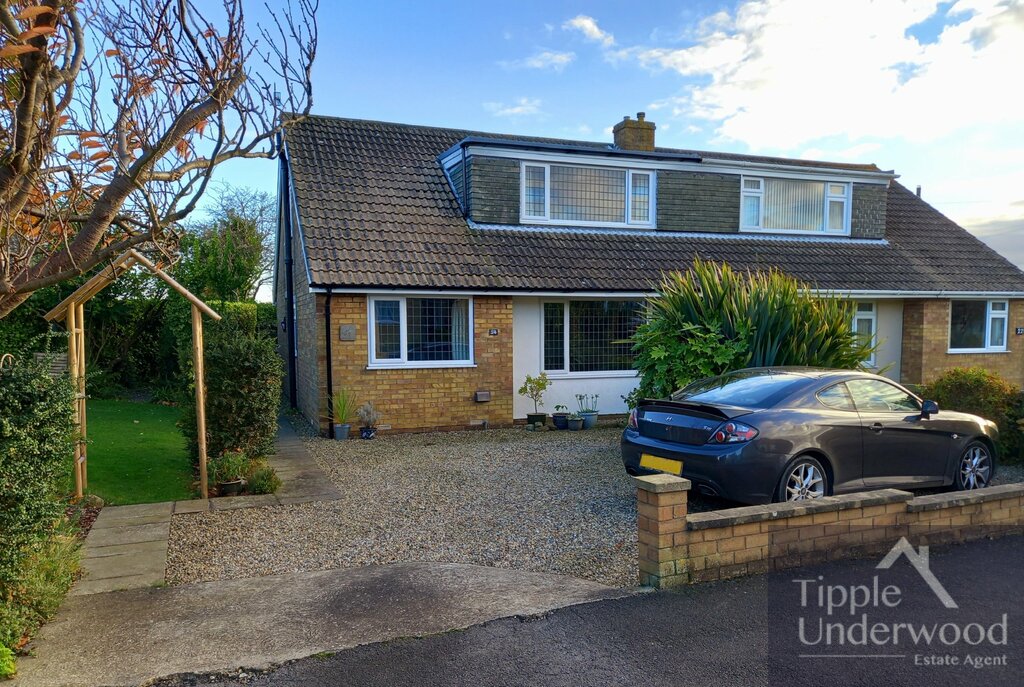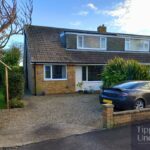Ridge Green, Scalby, Scarborough
Property Features
- Semi Detached Dormer Bungalow
- Two/Three Bedrooms
- Gardens And Driveway
- Recent Kitchen
Full Details
MAIN DESCRIPTION
A WELL PRESENTED TWO/THREE BEDROOM SEMI DETACHED DORMER BUNGALOW WHICH HAS REMAINED IN THE SAME FAMILY SINCE CONSTRUCTION. SITUATED ON A CORNER PLOT ON THIS POPULAR CRESCENT IN THE BEAUTIFUL NORTH SIDE VILLAGE OF SCALBY. RECENTLY UPGRADED KITCHEN, GENEROUS GARDENS, OFF STREET PARKING AND PRIVATE COVERED COMPOSITE DECK TO THE REAR. The property when briefly described comprises entrance hall, large lounge to the front with two zones for perhaps living and dining, recently installed kitchen, separate dining room or third bedroom and bathroom to the ground floor. On the first floor are two further double bedrooms, and walk in loft storage areas. The Garden sits on a corner plot with gravelled parking area to the front, shielded side garden with mature plants shrubs and trees. To the rear of the property is a lovely, covered composite deck area, timber shed and further composite sun deck.
ENTRANCE HALL
BATHROOM
LANDING
LOFT STORAGE ROOMS
GARDENS
DRIVEWAY
LOUNGE
25'7" x 12'2"
Max.
KITCHEN
10'2" x 9'10"
DINING ROOM/BEDROOM 3
14'1" x 9'10"
BEDROOM
15'5" x 9'6"
BEDROOM
10'6" x 10'6"
Make Enquiry
Please complete the form below and a member of staff will be in touch shortly.

