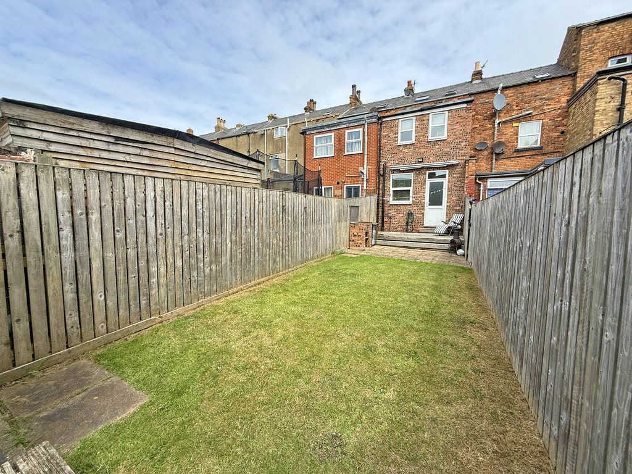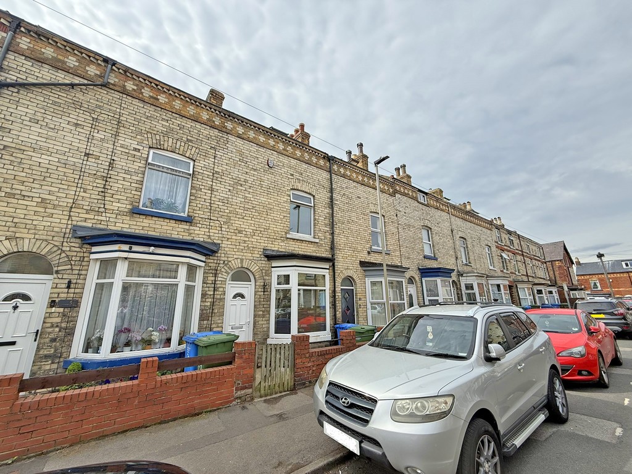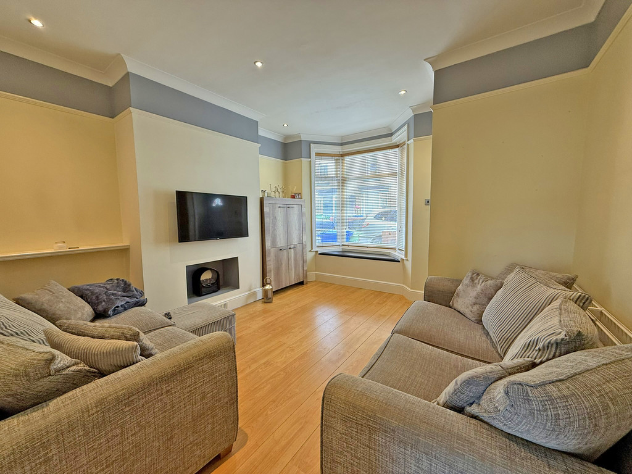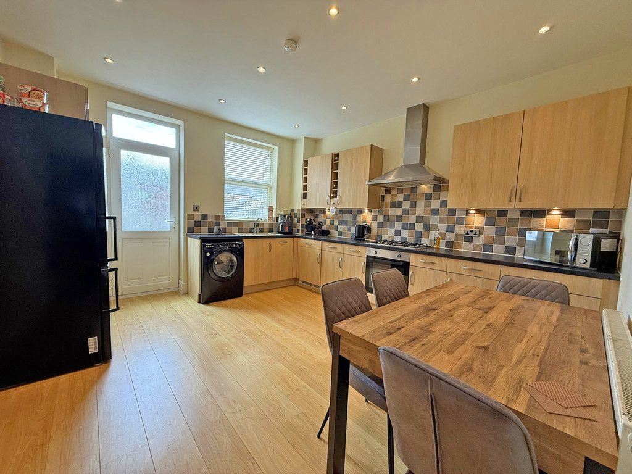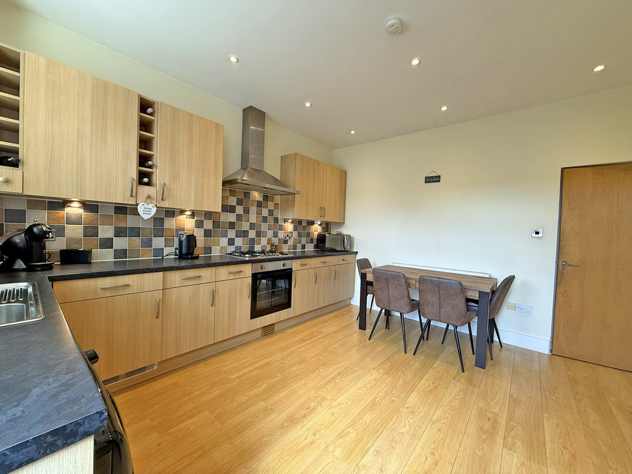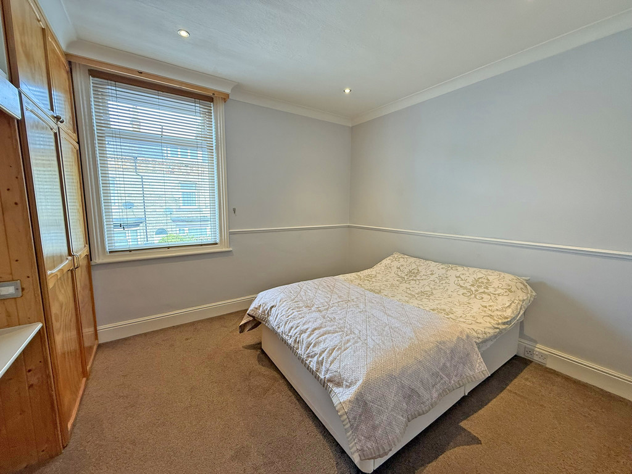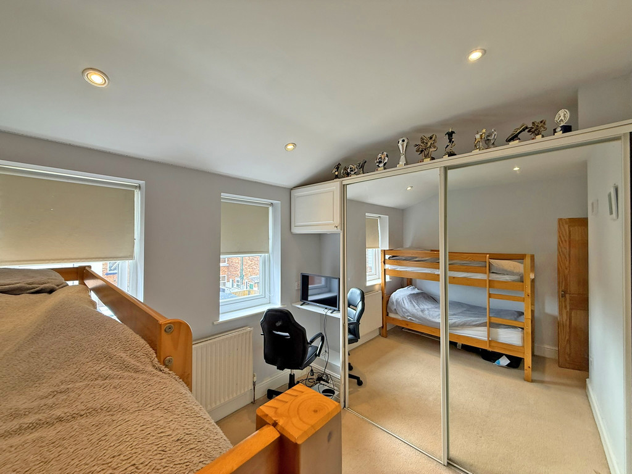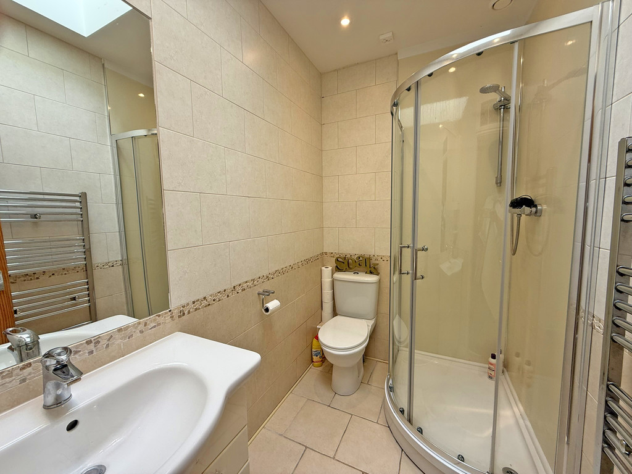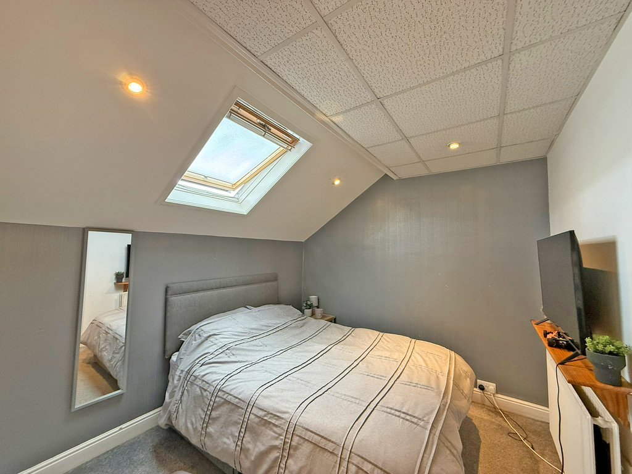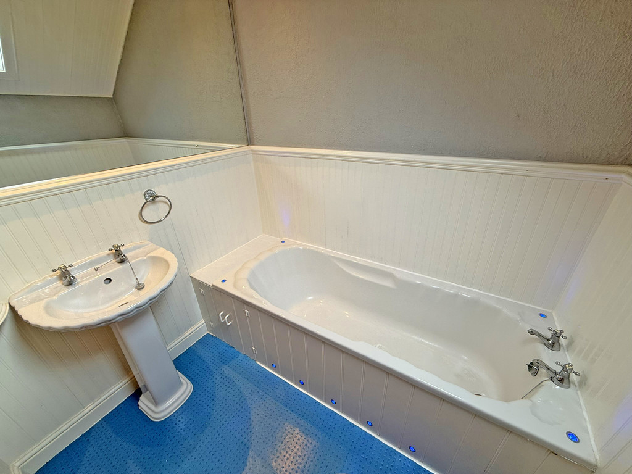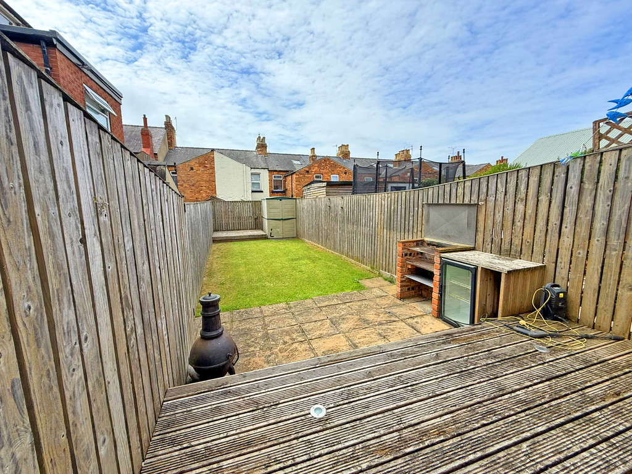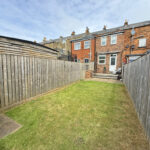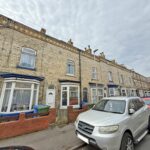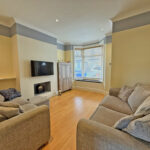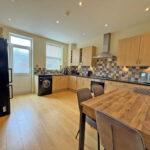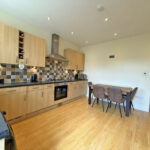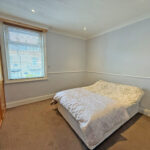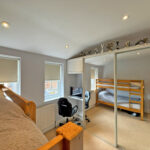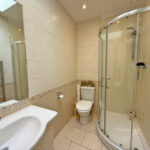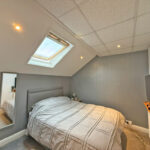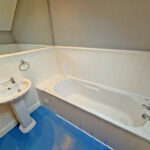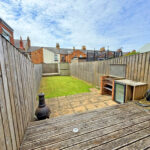Rothbury Street, Scarborough
Property Features
- Well Presented
- Three Bedrooms
- Extended Kitchen Diner
- Enclosed Rear Garden
- No Onward Chain
Full Details
MAIN DESCRIPTION AN IMMACULATE, EXTENDED THREE BEDROOM TWO BATHROOM TOWN TERRACED HOUSE WITH THE REAR ADDED BONUS OF AN ENCLOSED GARDEN TO THE REAR. LOCATED ON THIS POPULAR STREET, IN THIS CONVENIENT LOCATION CLOSE TO ALL OF THE TOWN CENTRE AMENITIES THIS WILL MAKE A GREAT FAMILY HOME WITH NO ONWARD CHAIN. The property when briefly described comprises entrance lobby, bay fronted lounge, extended modern kitchen diner to the rear. On the first floor are two well appointed bedrooms and shower room. To the floor above is a further double bedroom and a family bathroom. Enclosed garden to the rear, mainly laid to lawn with two timber decking areas.
GROUND FLOOR
LOBBY
LOUNGE 15' 6" x 12' 9" (4.72m x 3.89m) Max into bay
KITCHEN/DINER 13' 9" x 12' 7" (4.19m x 3.84m)
FIRST FLOOR
LANDING
BEDROOM 11' 6" x 10' 4" (3.51m x 3.15m)
BEDROOM 10' 9" x 8' 5" (3.28m x 2.57m)
SHOWER ROOM
SECOND FLOOR
LANDING
BEDROOM 11' 6" x 8' 10" (3.51m x 2.69m)
BATHROOM
OUTSIDE
GARDENS
Make Enquiry
Please complete the form below and a member of staff will be in touch shortly.
