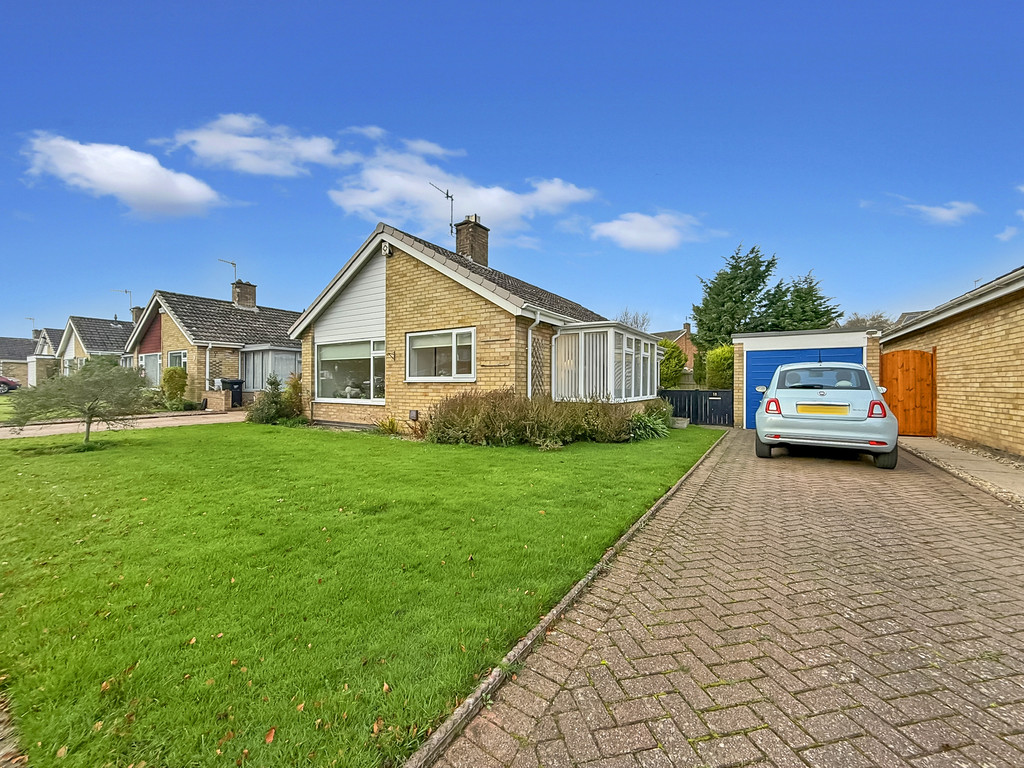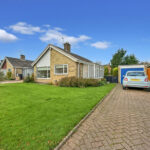Scalby Beck Road, Scalby, Scarborough
Property Features
- Recently Renovated
- Open Plan Living Kitchen Diner
- Two Double Bedrooms
- Garage And Gardens
Full Details
MAIN DESCRIPTION RENOVATED TO A SUPERB STANDARD, THIS DETACHED TWO BEDROOM BUNGALOW IN SCALBY VILLAGE HAS BEEN RECONFIGURED TO OFFER OPEN PLAN LIVING KITCHEN DINER OVERLOOKING THE REAR, TWO WELL APPOINTED BEDROOMS AND SEPARATE LOUNGE TO THE FRONT. The property when briefly described comprises, entrance porch, hallway, open plan modern living kitchen diner, two double bedrooms both with contemporary fitted wardrobes, separate lounge, shower room and separate w/c. Gardens to both the front and rear of the property, garage and block paved driveway. New gas central heating system, rewired, plastered and decorated. This is stunning bungalow in a superb location, so book today to avoid disappointment.
GROUND FLOOR
PORCH
HALLWAY
LIVING KITCHEN DINER 18' 8" x 18' 7" (5.69m x 5.66m) max.
LOUNGE 14' 7" x 10' 8" (4.44m x 3.25m)
BEDROOM 12' x 10' (3.66m x 3.05m)
BEDROOM 10' 2" x 10' 2" (3.1m x 3.1m)
SHOWER ROOM
WC
OUTSIDE
GARDENS
GARAGE
Make Enquiry
Please complete the form below and a member of staff will be in touch shortly.

