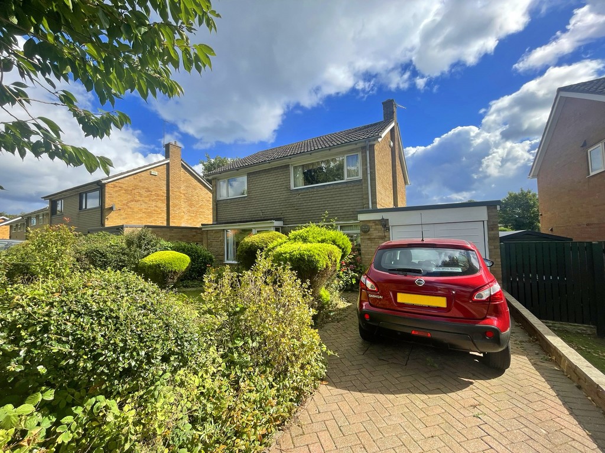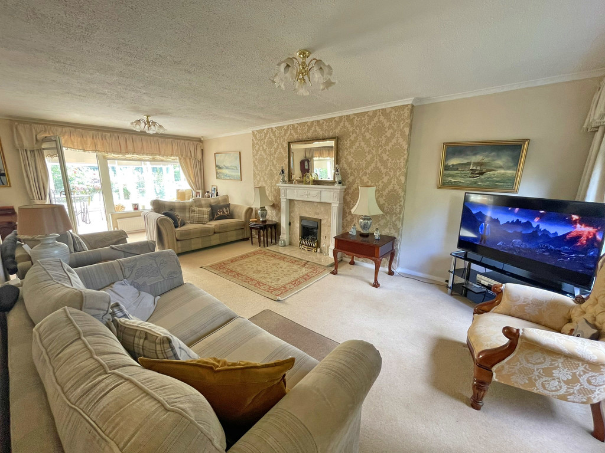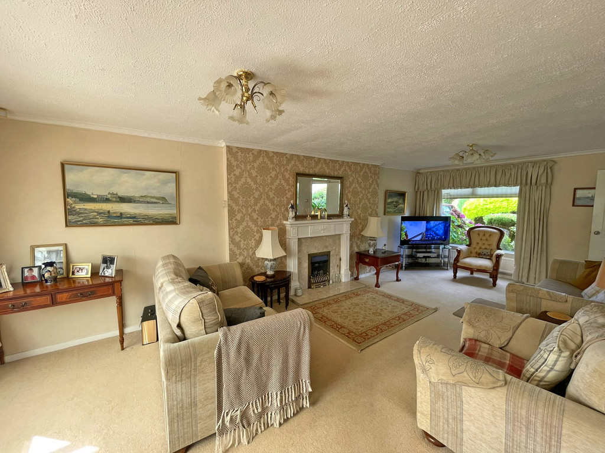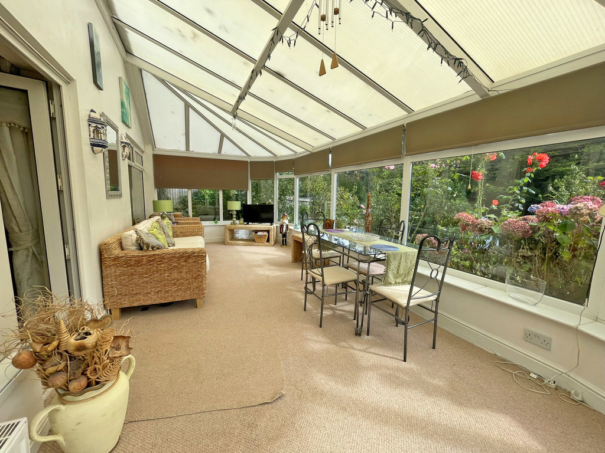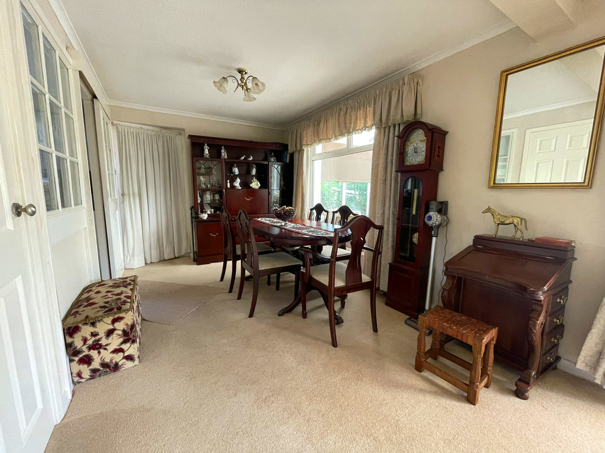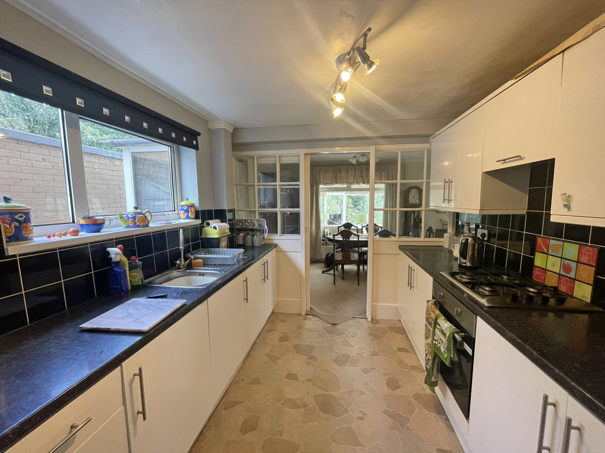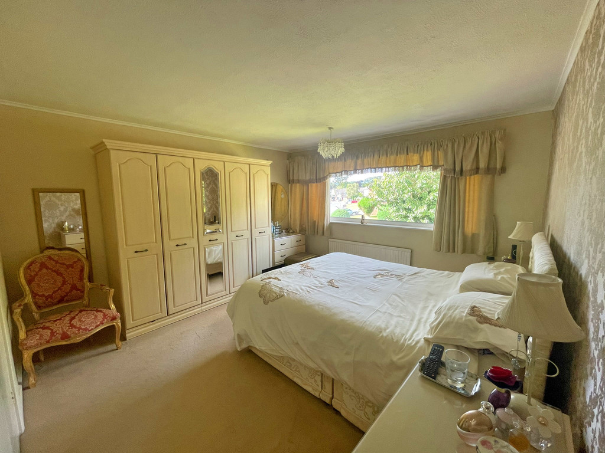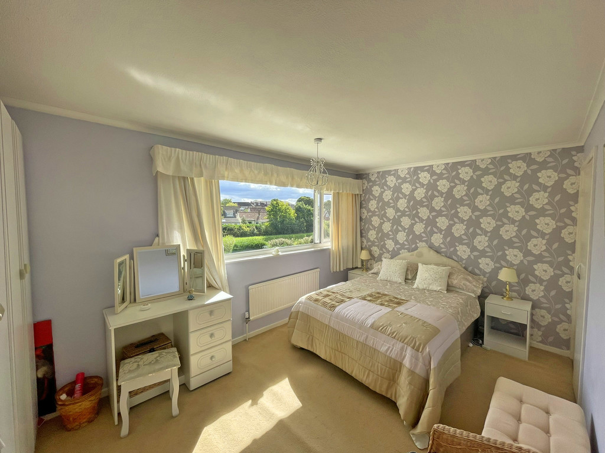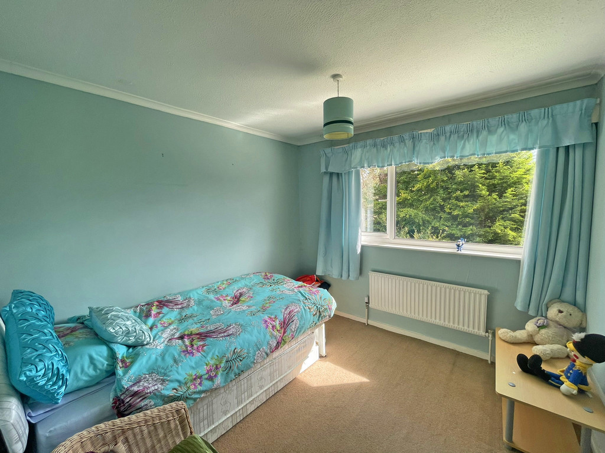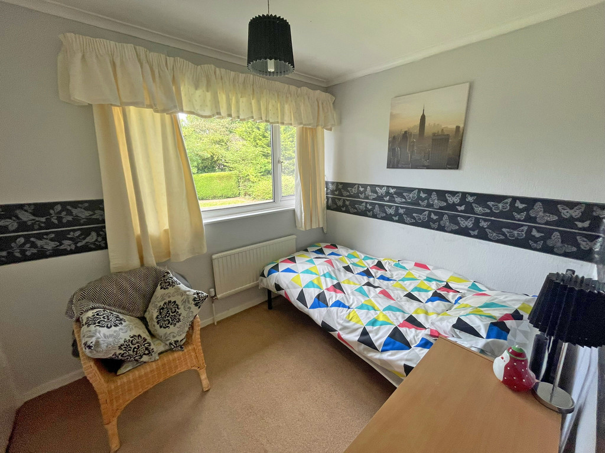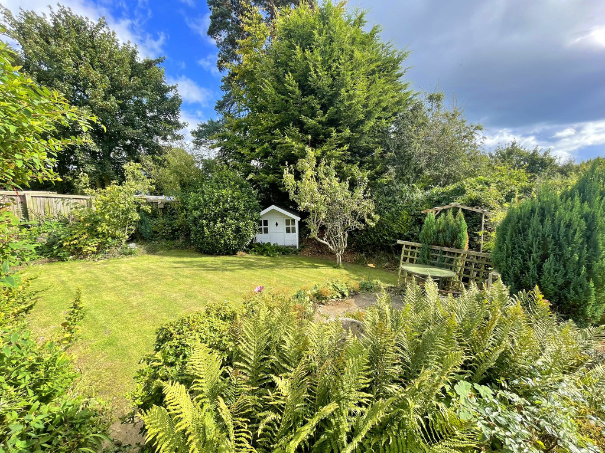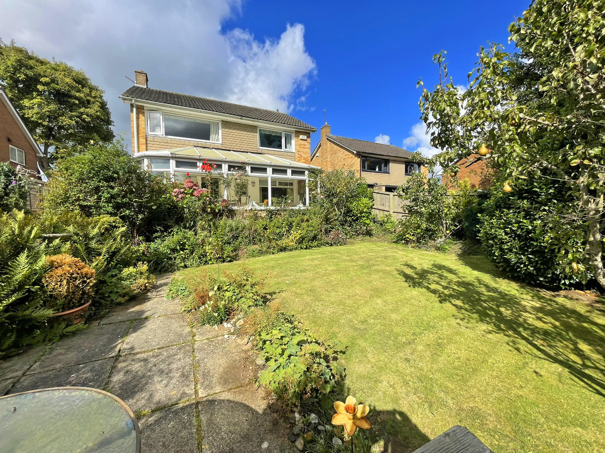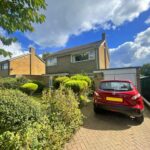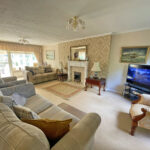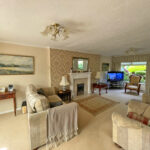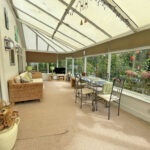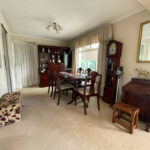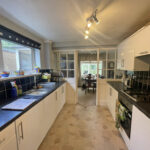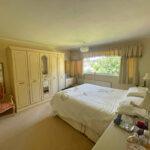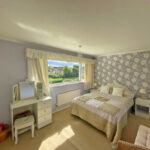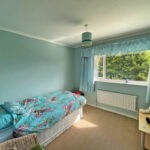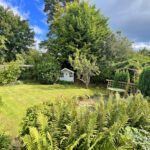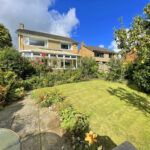Scalby Beck Road, Scalby, Scarborough
Property Features
- Detached House
- Four Bedrooms
- Conservatory
- Garage And Gardens
Full Details
MAIN DESCRIPTION SITUATED IN THE PRETTY NORTH SIDE VILLAGE OF SCALBY IS THIS FOUR BEDROOM DETACHED FAMILY HOME. MATURE GARDENS AND GARAGE, LARGE CONSERVATORY TO THE REAR AND GENEROUS LIVING SPACE. The property when briefly described comprises, entrance hall, cloakroom, dual aspect 23ft lounge, open archway to the dining room, kitchen and utility porch to the side. On the first floor are four well appointed bedrooms and the family bathroom. Mature gardens to the front and rear with attached garage to the side.
GROUND FLOOR
ENTRANCE HALL
CLOAKROOM
LOUNGE 23' 3" x 11' 9" (7.09m x 3.58m)
DINING ROOM 11' 9" x 8' 8" (3.58m x 2.64m)
CONSERVATORY 22' 7" x 10' 3" (6.88m x 3.12m)
KITCHEN 9' 4" x 6' 7" (2.84m x 2.01m)
UTILITY HALL 7' 7" x 4' (2.31m x 1.22m)
FIRST FLOOR
LANDING
BEDROOM 14' 7" x 12' (4.44m x 3.66m)
BEDROOM 15' 2" x 9' 2" (4.62m x 2.79m)
BEDROOM 9' 2" x 8' 9" (2.79m x 2.67m)
BEDROOM 8' 9" x 7' 3" (2.67m x 2.21m)
BATHROOM
OUTSIDE
GARAGE
GARDENS
Make Enquiry
Please complete the form below and a member of staff will be in touch shortly.
