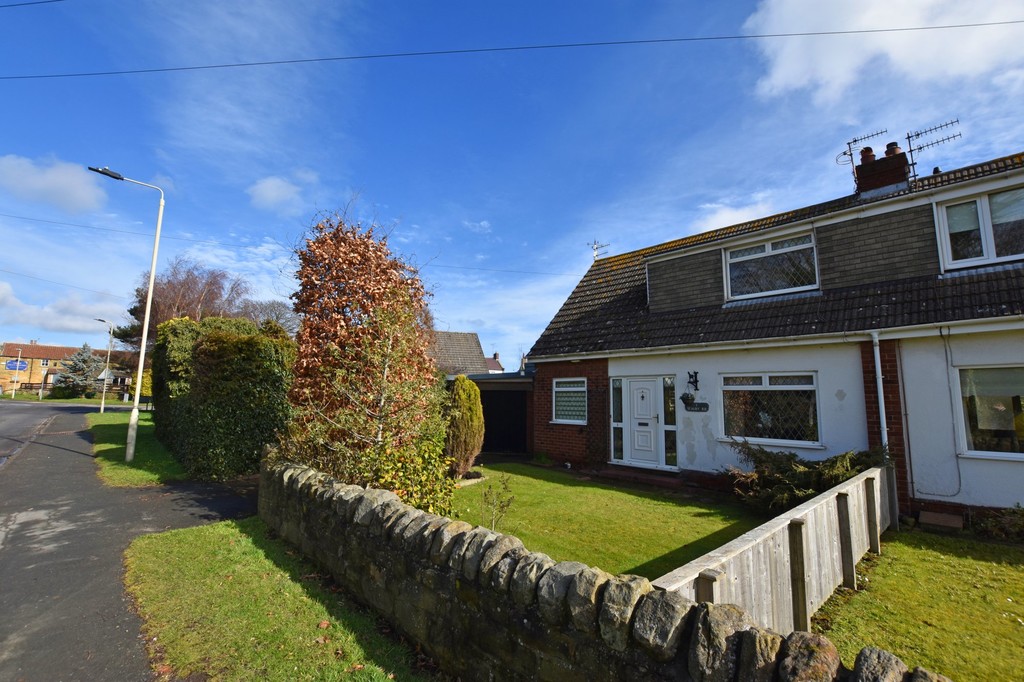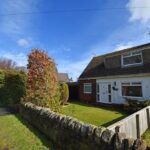Scalby Road, Burniston, Scarborough
Property Features
- Two Bedrooms
- Semi-Detached House
- Garage And Workshops
- No Onward Chain
Full Details
MAIN DESCRIPTION A TWO BEDROOM SEMI DETACHED DORMER HOUSE SITUATED IN THE PRETTY NORTH SIDE VILLAGE OF BURNISTON. VACANT POSSESSION WITH NO ONWARD CHAIN, TWO WORKSHOP AREAS, GARAGE, GROUND FLOOR WET ROOM AND ADDITIONAL MORNING ROOM TO THE REAR. The property when briefly described comprises, entrance hall, dual aspect kitchen diner, front facing lounge, rear facing morning room, two workshop areas, wet room and attached garage to the ground floor. On the first floor are two double bedrooms and modern shower room. Front garden and block paved driveway, and to the rear is an enclosed patio garden.
ENTRANCE HALL
KITCHEN/DINER 18' 9" x 10' 3" (5.72m x 3.12m) max
LOUNGE 18' 9" x 14' 7" (5.72m x 4.44m) max
MORNING ROOM 12' 6" x 9' 4" (3.81m x 2.84m)
WETROOM
LANDING
BEDROOM 13' 2" x 10' 4" (4.01m x 3.15m) max into recess
BEDROOM 10' 9" x 9' 4" (3.28m x 2.84m)
SHOWER ROOM
WORKSHOP 1 15' 4" x 14' 5" (4.67m x 4.39m) max, angled room.
WORKSHOP 2 13' 4" x 11' 7" (4.06m x 3.53m) max, angled room.
GARAGE 19' 3" x 8' 1" (5.87m x 2.46m)
GARDEN
Make Enquiry
Please complete the form below and a member of staff will be in touch shortly.

