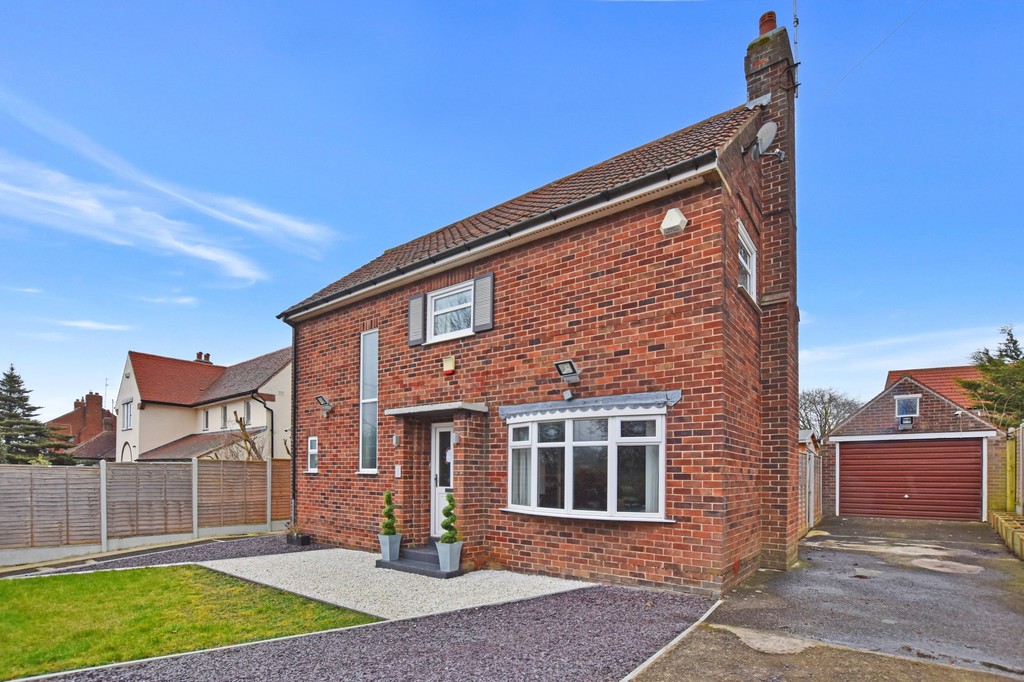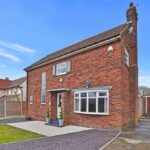Scalby Road, Scarborough
Property Features
- Detached House
- Three Bedrooms
- Modern Interior
- Beautiful Gardens
- Garage And Driveway
- Timber Garden Office
Full Details
MAIN DESCRIPTION SITUATED AT THE END OF A CUL DE SAC IN THIS POPULAR NORTH SIDE LOCATION IS A SUPERB MODERNISED THREE BEDROOM DETACHED HOUSE. WELL PRESENTED THROUGHOUT, WITH OPEN PLAN LIVING KITCHEN DINER, THREE BEDROOMS, GARDENS AND GARAGE AND A FANTASTIC GARDEN OFFICE. This detached family home when briefly described comprises, large entrance hall, dual aspect lounge with patio doors leading out to the rear garden, open plan living kitchen diner with modern kitchen and island on the ground floor. To the first floor are three well appointed bedrooms and recently fitted bathroom. A steep staircase leading to two useful loft rooms above. To the rear of the property is a lovely enclosed garden with sunken patio area, lawn and a superb timber home office. Front landscaped garden with architectural design, driveway leading to the detached garage at the rear.
ENTRANCE HALL
LOUNGE 16' 4" x 11' (4.98m x 3.35m)
LIVING KITCHEN DINER 19' x 13' 2" (5.79m x 4.01m) max
LANDING
BEDROOM 12' 6" x 8' 9" (3.81m x 2.67m)
BEDROOM 10' 5" x 9' 9" (3.18m x 2.97m)
BEDROOM 9' 4" x 7' 2" (2.84m x 2.18m)
BATHROOM 9' 9" x 6' 4" (2.97m x 1.93m)
LOFT ROOM 1 18' 3" x 7' 4" (5.56m x 2.24m)
LOFT ROOM 2 11' 2" x 7' 4" (3.4m x 2.24m)
GARDENS
GARDEN OFFICE 15' x 10' (4.57m x 3.05m)
GARAGE
Make Enquiry
Please complete the form below and a member of staff will be in touch shortly.

