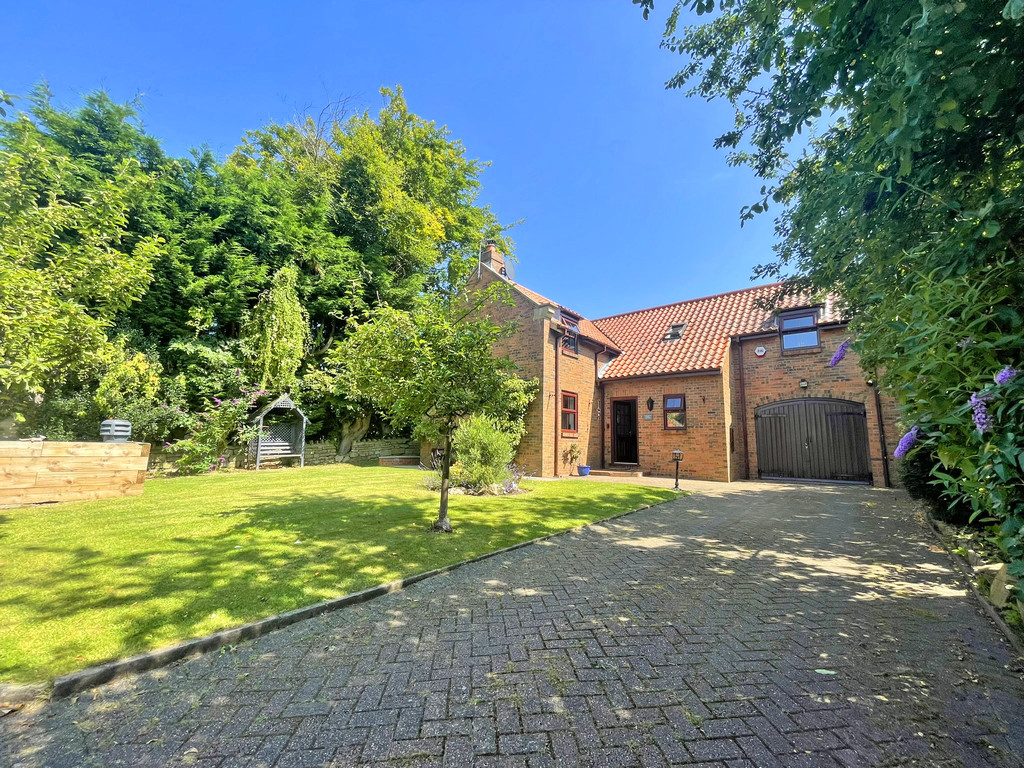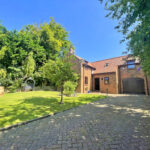Scalby Road, Scarborough
Property Features
- Detached House
- Four Bedrooms
- Huge Potential
- Large Gardens
Full Details
MAIN DESCRIPTION TUCKED AWAY ON A QUIET DRIVEWAY IS THIS IMPRESSIVE FOUR BEDROOM DETACHED FAMILY HOME WITH LARGE GARDENS AND TWO GARAGES. SET BACK FROM THE ROAD THIS PROPERTY OF MODERN CONSTRUCTION WILL BE IDEALLY SUITED TO FAMILY LIFE RECENTLY DECORATED THROUGHOUT, WITH ENSUITE MASTER BEDROOM, TWO RECEPTION ROOMS SET IN LARGE GROUNDS. The property when briefly described comprises entrance hall with downstairs cloakroom, dual aspect lounge with feature fireplace, double doors lead through to the dining room and modern kitchen to the ground floor. On the first floor are four double bedrooms, master with ensuite facilities and main house bathroom. On approach to the property is a detached garage a long driveway leads to the house and the further integral garage, the front garden is mainly laid to lawn with a patio seating area. To the rear of the property is a very large garden mainly laid to lawn with patio seating area accessed from the dining room.
GROUND FLOOR
ENTRANCE HALL
CLOAKROOM/WC
LOUNGE 19' 2" x 14' 8" (5.84m x 4.47m)
DINING ROOM 10' 5" x 9' 8" (3.18m x 2.95m)
KITCHEN/BREAKFAST ROOM 17' 7" x 9' 8" (5.36m x 2.95m)
FIRST FLOOR
LANDING
MASTER BEDROOM 14' 7" x 9' 7" (4.44m x 2.92m)
ENSUITE
BEDROOM 14' 9" x 12' 2" (4.5m x 3.71m)
BEDROOM 11' x 9' 10" (3.35m x 3m)
BEDROOM 10' 5" x 10' (3.18m x 3.05m)
BATHROOM
OUTSIDE
ATTACHED GARAGE
GARAGE
STORE
GARDENS
Make Enquiry
Please complete the form below and a member of staff will be in touch shortly.

