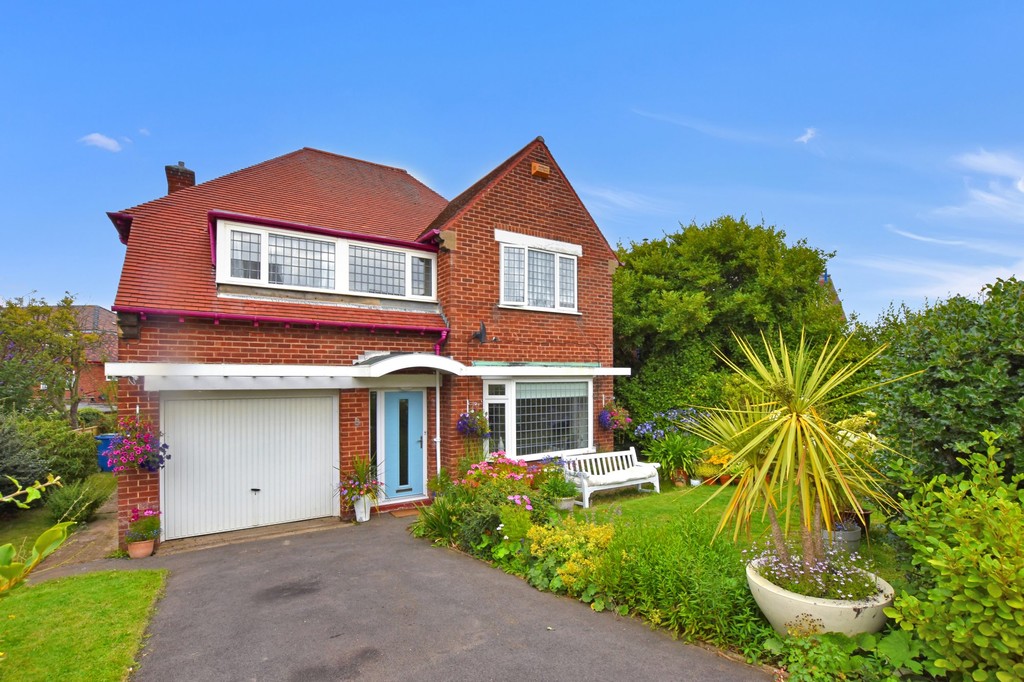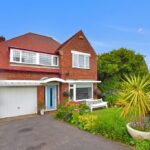Scardale Crescent, Scarborough
Property Features
- Enviable Location
- Detached House
- Four Bedrooms
- Gardens And Garage
Full Details
MAIN DESCRIPTION SITUATED JUST A STONES THROW FROM THE NORTH BAY BEACH, PEASHOLM PARK, OPEN AIR THEATRE AND TOWN CENTRE. LOOKING FOR A DETACHED FAMILY HOME IN A SOUGHT AFTER LOCATION, THEN LOOK NO FURTHER! THIS SUPERB FOUR DOUBLE BEDROOM FAMILY HOME PACKED FULL OF CHARACTER AND CHARM, WELL PRESENTED THROUGHOUT AND AS PREVIOUSLY STATED IN THE PERFECT POSITION FOR ALL OF THE NORTH BAYS AMENITIES. This lovely property when briefly described comprises, entrance hall, bay fronted lounge, open plan to the dining room at the rear, kitchen, cloakroom and rear hall to the ground floor. On the first floor are four large double bedrooms, modern bathroom with free standing bath and large shower stall. Integrated garage, mature gardens to the front and rear and driveway leading to the garage. Viewing highly recommended to appreciate the location and property itself.
ENTRANCE HALL
LOUNGE 12' 9" x 11' 9" (3.89m x 3.58m) plus bay
DINING ROOM 12' 5" x 11' 1" (3.78m x 3.38m)
KITCHEN 16' x 8' 2" (4.88m x 2.49m)
REAR PORCH
WC
LANDING
MASTER BEDROOM 12' 9" x 11' 9" (3.89m x 3.58m)
BEDROOM 12' 9" x 11' 1" (3.89m x 3.38m)
BEDROOM 13' 5" x 8' 10" (4.09m x 2.69m)
BEDROOM 9' 10" x 9' 6" (3m x 2.9m)
BATHROOM
WC
GARDENS
GARAGE
Make Enquiry
Please complete the form below and a member of staff will be in touch shortly.

