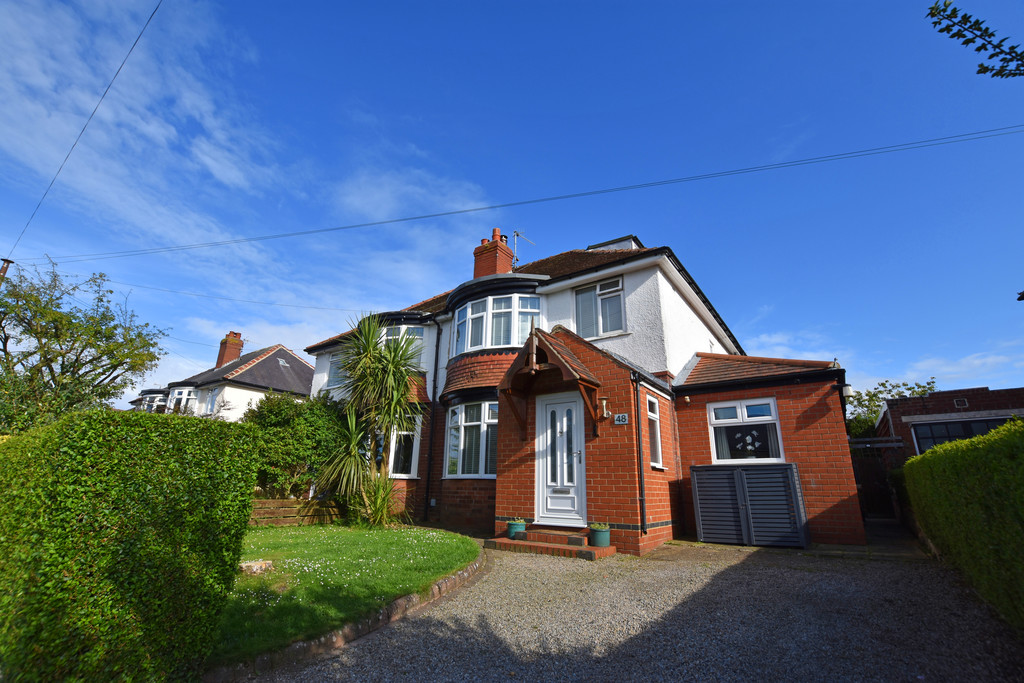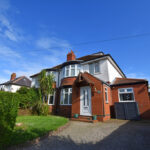Scholes Park Road, Scarborough
Property Features
- Popular Location
- Four Bedrooms
- Large Gardens
- Thoughtfully Extended
Full Details
MAIN DESCRIPTION SITUATED IN THE EVER POPULAR SCALBY MILLS AREA OF SCARBOROUGH, WE ARE PROUD TO OFFER FOR SALE THIS EXTENDED FOUR BEDROOM SEMI DETACHED HOUSE ON A LARGE PLOT. OFFERING THE POTENTIAL PURCHASER A DIVERSE HOUSE, LAYED OUT WITH EITHER FOUR BEDROOMS OR GROUND FLOOR ENTERTAINMENT ROOM, THIS IS A GREAT PROPERTY IN A LOVELY LOCATION. The property when briefly described comprises entrance porch, hallway, bay fronted lounge, open plan to the dining room, modern large L shaped kitchen diner, cloakroom and bedroom 4/ games room. On the first floor are two large double bedrooms, modern bathroom and dressing area. To the second floor is a further double bedroom, with built in storage. Off street parking and lawned garden to the front, at the rear of the property is a large garden with flagged patio area, covered entertaining space, and large lawn.
GROUND FLOOR
PORCH 6' 5" x 5' 4" (1.96m x 1.63m)
HALLWAY
LOUNGE 13' 6" x 13' (4.11m x 3.96m)
DINING ROOM 12' 3" x 11' 4" (3.73m x 3.45m)
KITCHEN/DINER 19' 1" x 17' 6" (5.82m x 5.33m) Max, L-shaped.
BEDROOM/GAMES ROOM 15' 8" x 6' 10" (4.78m x 2.08m)
CLOAKROOM
FIRST FLOOR
LANDING
BEDROOM 13' 9" x 10' 9" (4.19m x 3.28m)
BEDROOM 12' 3" x 11' (3.73m x 3.35m)
BATHROOM
DRESSING AREA
SECOND FLOOR
LANDING
BEDROOM 14' 3" x 12' 3" (4.34m x 3.73m)
OUTSIDE
GARDENS
Make Enquiry
Please complete the form below and a member of staff will be in touch shortly.

