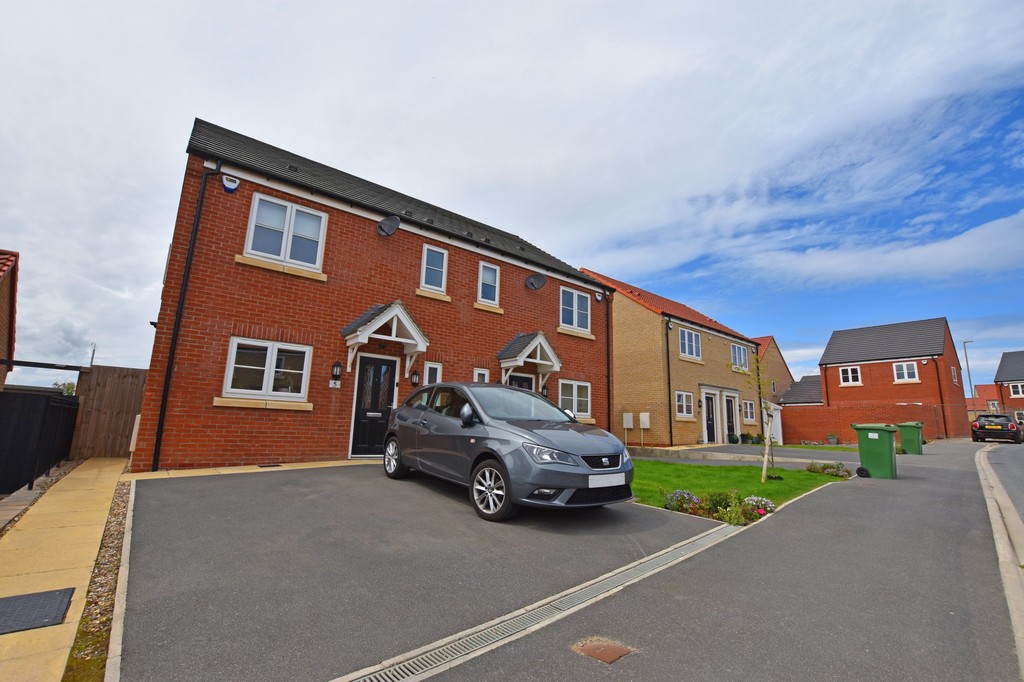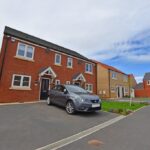Sea Holly Lane, Eastfield, Scarborough
Property Features
- Semi-Detached House
- Three Bedrooms
- Recently Built
- Garden And Driveway
Full Details
MAIN DESCRIPTION The property when briefly described comprises, entrance lobby with cloakroom off, dual aspect open plan kitchen diner, rear facing lounge with patio doors leading out to the rear garden. To the first floor are three well appointed bedrooms, master with ensuite shower room, house bathroom with separate shower and bath. To the rear of the property is a westerly facing garden with boundary fencing and timber shed and to the front is off street parking. This property really needs to be viewed to be appreciated, don't delay book to view today.
ENTRANCE HALL
CLOAKROOM
KITCHEN/DINER 17' 4" x 16' 6" (5.28m x 5.03m) max
LOUNGE 16' 6" x 12' 6" (5.03m x 3.81m)
LANDING
MASTER BEDROOM 12' 5" x 11' 2" (3.78m x 3.4m)
ENSUITE
BEDROOM 12' 3" x 9' 10" (3.73m x 3m)
BEDROOM 7' 2" x 6' 9" (2.18m x 2.06m)
BATHROOM
GARDEN
DRIVEWAY
Make Enquiry
Please complete the form below and a member of staff will be in touch shortly.

