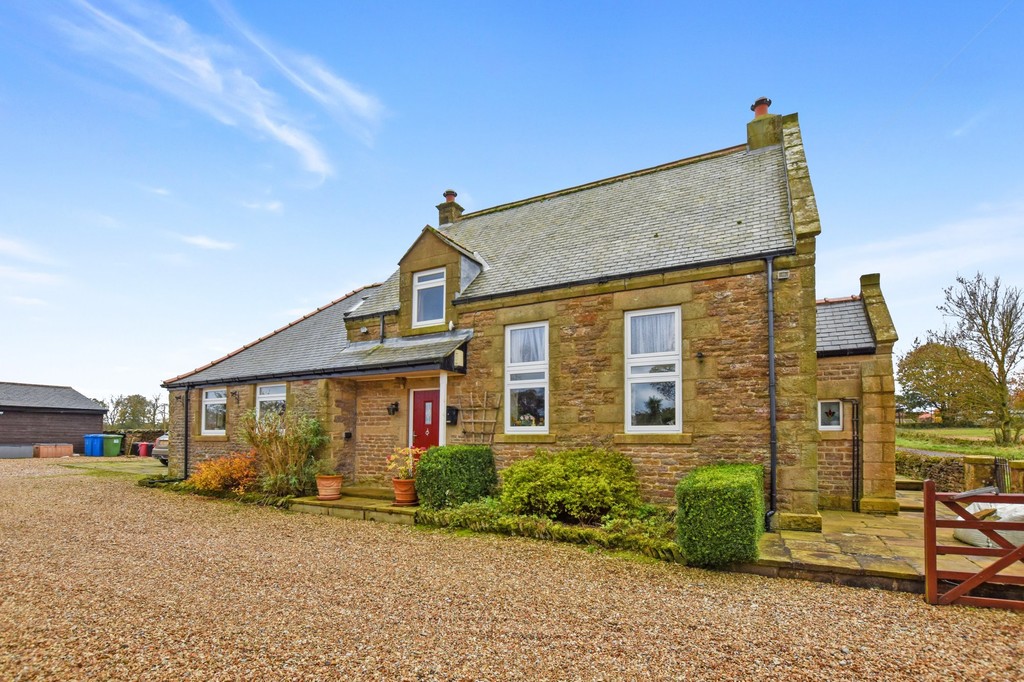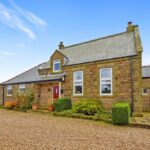Silpho, Scarborough
Property Features
- Detached Former Chapel
- Three Bedrooms
- Land And Stables
- Beautiful Setting
- Oil Central Heating
Full Details
MAIN DESCRIPTION ***SELDOM FOUND ON THE OPEN MARKET*** A PERFECT EQUESTRIAN PROPERTY WITH APPROXIMATELY 3.5 ACRES OF LAND IS THIS SUPERB FORMER METHODIST CHAPEL SITUATED IN THE PICTURESQUE RURAL NORTH SIDE VILLAGE OF SILPHO. THE HOUSE ITSELF HAS THREE BEDROOMS, OPEN PLAN KITCHEN DINER AND LARGE LOUNGE. THE GROUNDS ALSO HAS THREE STABLES, TACK/STORE, DOUBLE GARAGE AND SECTIONED PADDOCKS. The property when briefly described comprises, entrance hall, w/c, large rear facing open plan kitchen diner and 20ft lounge to the frontal aspect. On the first there are three bedrooms and four piece bathroom suite. According to the owner the property sits in approximately 3.5 acres of land separated into three paddocks, and formal gardens, veg plot, driveway, parking, double garage, three stables, tack/store room and shed. Properties like this don't come to the market often, so contact Tipple Underwood today to avoid disappointment.
HALLWAY
LOUNGE 20' 3" x 18' 5" (6.17m x 5.61m)
KITCHEN/DINER 22' 2" x 17' 5" (6.76m x 5.31m)
WC
LANDING
BEDROOM 20' 5" x 11' 4" (6.22m x 3.45m)
BEDROOM 14' 6" x 8' 4" (4.42m x 2.54m)
BEDROOM 8' 9" x 8' 5" (2.67m x 2.57m)
BATHROOM 12' 3" x 10' 3" (3.73m x 3.12m)
GARDEN
PADDOCKS
STABLES
GARAGE
Make Enquiry
Please complete the form below and a member of staff will be in touch shortly.

