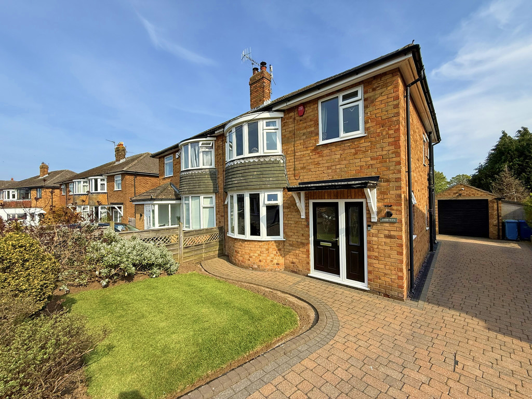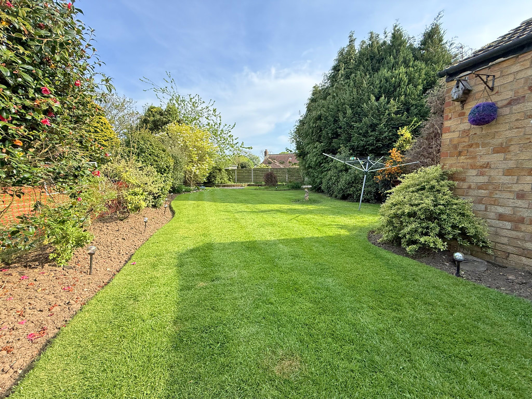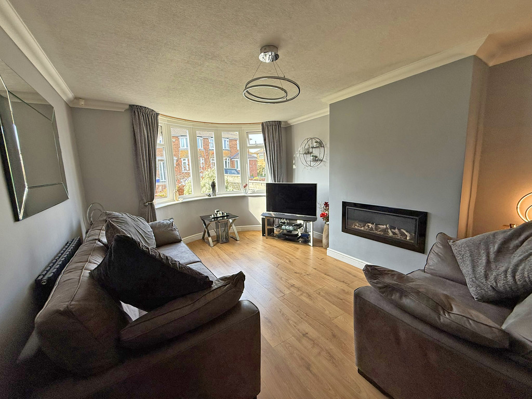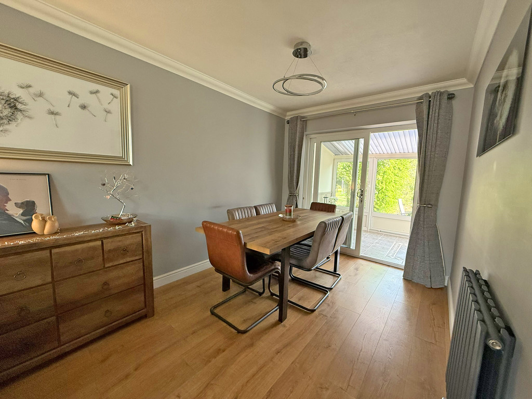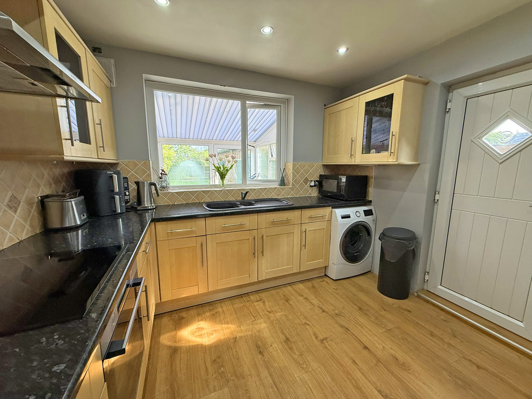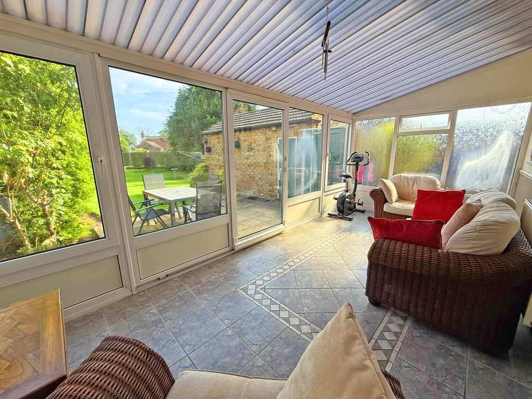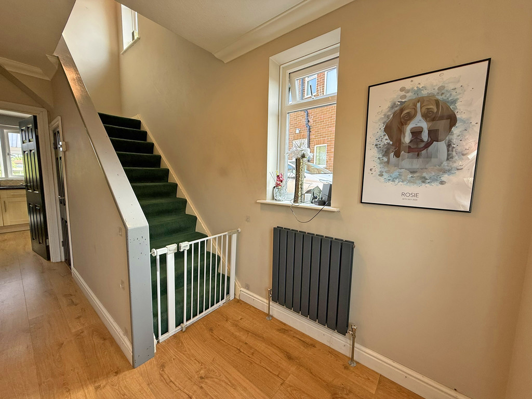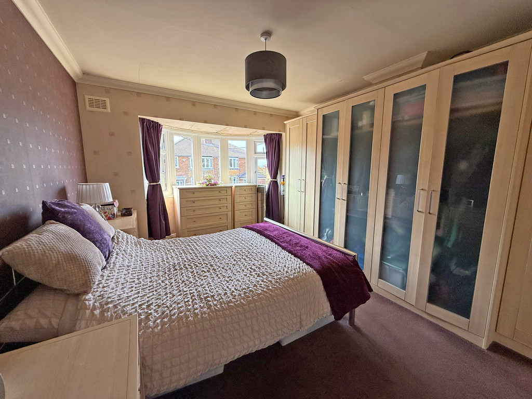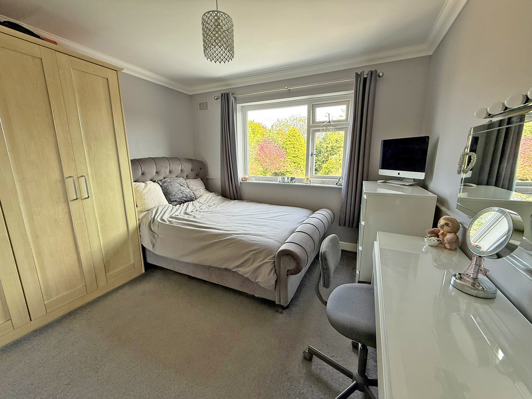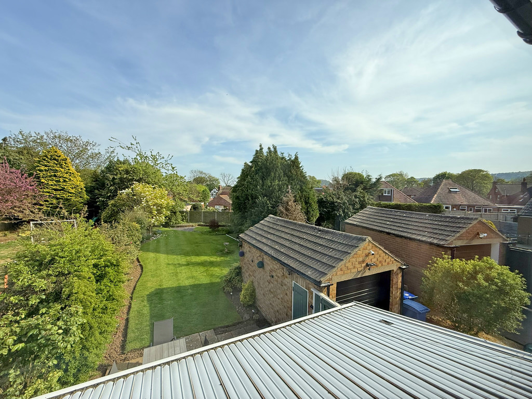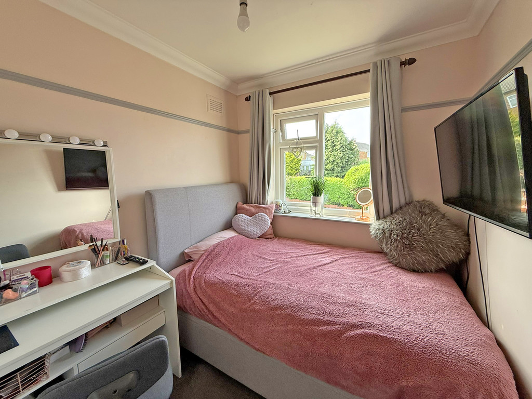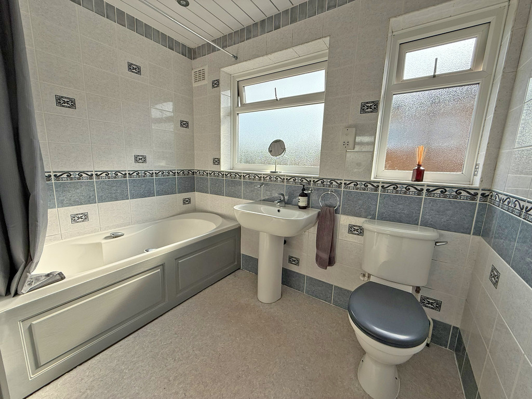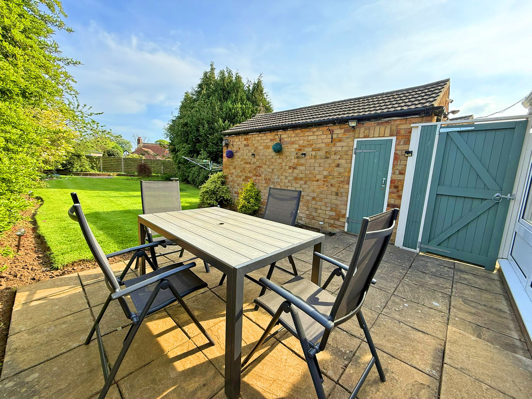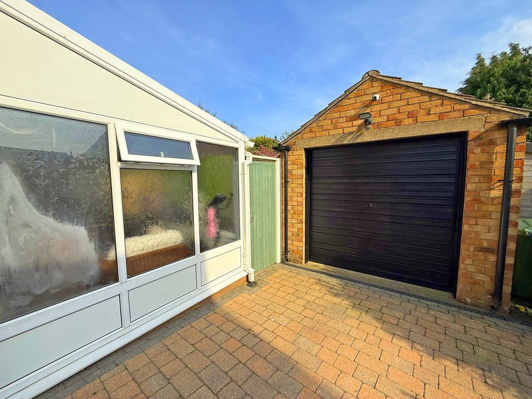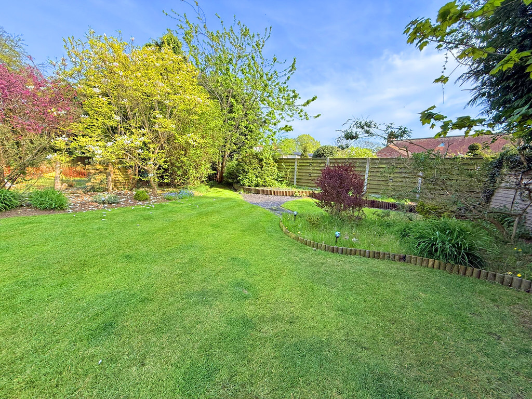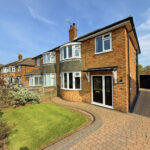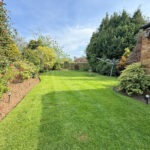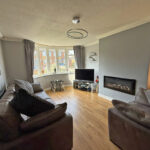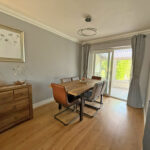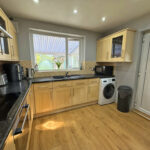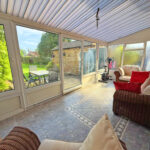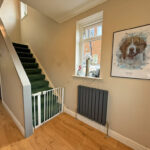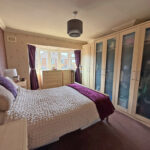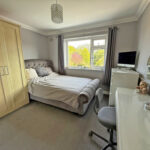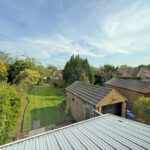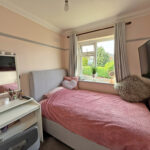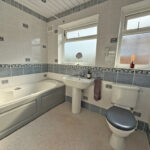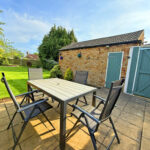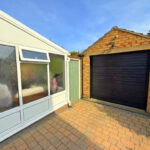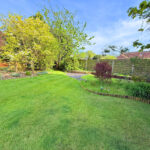Southlands Grove, Newby, Scarborough
Property Features
- Large Level Plot
- Three Bedrooms
- Conservatory
- Driveway And Garage
Full Details
MAIN DESCRIPTION A WELL PRESENTED THREE BEDROOM SEMI-DETACHED HOUSE IN THIS EVER POPULAR AREA. ON A SUPERB PLOT WITH LARGE, LEVEL REAR GARDEN PRESENTED TO A LOVELY STANDARD. BLOCK PAVED DRIVEWAY, CONSERVATORY AND GARAGE. This great example of this traditional property when briefly described comprises entrance hall, bay fronted lounge opening to the dining area at the rear, conservatory spanning the rear and kitchen to the ground floor. On the first floor are three well appointed bedrooms and modern house bathroom. Beautiful large gardens to the property on a level site mainly laid to lawn, block paved driveway and garage. This is a great example of these popular properties and needs to be viewed to be appreciated.
GROUND FLOOR
ENTRANCE HALL
LOUNGE 16' 6" x 11' 9" (5.03m x 3.58m)
DINING ROOM 10' 4" x 8' 4" (3.15m x 2.54m)
KITCHEN 9' 10" x 9' 9" (3m x 2.97m)
CONSERVATORY 18' 5" x 8' 4" (5.61m x 2.54m)
FIRST FLOOR
LANDING
BEDROOM 16' x 11' 4" (4.88m x 3.45m)
BEDROOM 11' 2" x 11' (3.4m x 3.35m)
BEDROOM 10' 4" x 7' 2" (3.15m x 2.18m)
BATHROOM 8' 4" x 7' 5" (2.54m x 2.26m)
OUTSIDE
GARAGE
GARDENS
Make Enquiry
Please complete the form below and a member of staff will be in touch shortly.
