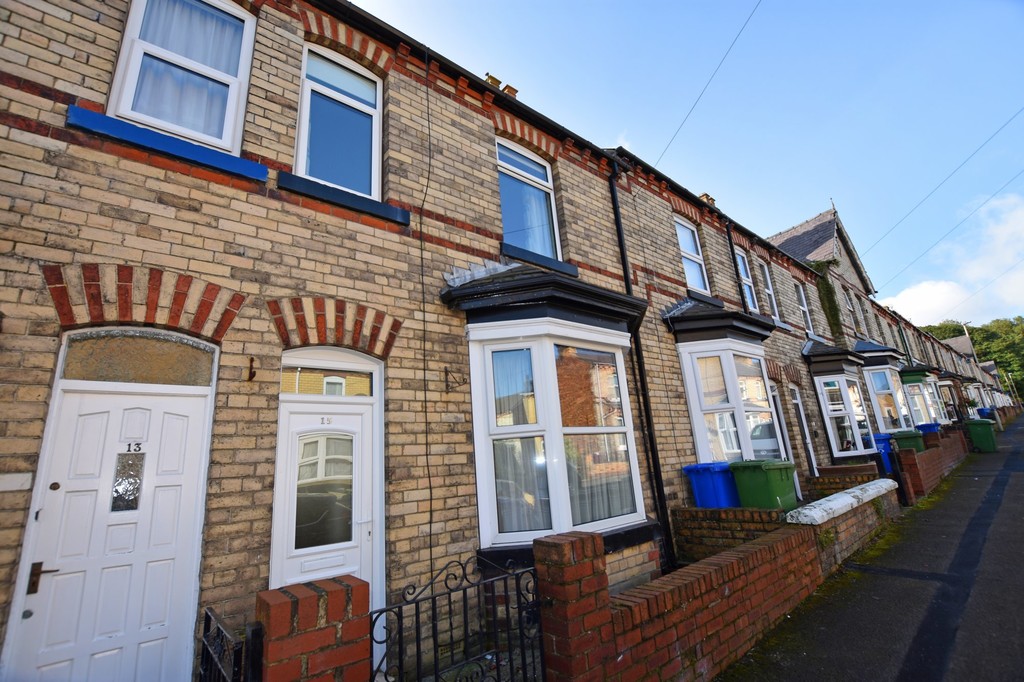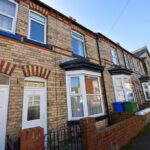Stepney Avenue, Scarborough
Property Features
- Sought After Location
- Two Bedrooms
- Two Reception Rooms
- Gas Central Heating
- UPVC Double Glazing
Full Details
MAIN DESCRIPTION FIRST TIME BUYERS, THIS IS THE ONE! SITUATED ON THIS SOUGHT AFTER STREET, CLOSE TO THE TOWN CENTRE IS THIS TWO BEDROOM MID TERRACED HOUSE WHICH REQUIRES A LITTLE BIT OF LOVE TO CREATE A SUPERB PROPERTY. TWO DOUBLE BEDROOMS, TWO RECEPTION ROOMS, WHITE BATHROOM SUITE, KITCHEN AND ENCLOSED REAR YARD. The property when briefly described comprises entrance hall, bay fronted lounge, rear facing dining room and kitchen to the ground floor. On the first floor are two well appointed bedrooms and a white bathroom suite. Enclosed yard to the rear with two outhouses. The property has upvc double glazing and gas central heating.
ENTRANCE HALL
LOUNGE 11' 9" x 11' 8" (3.58m x 3.56m) into bay
DINING ROOM 12' 4" x 10' 5" (3.76m x 3.18m)
KITCHEN 7' 10" x 5' 9" (2.39m x 1.75m)
LANDING
BEDROOM 15' 2" x 10' (4.62m x 3.05m)
BEDROOM 10' 6" x 9' 6" (3.2m x 2.9m)
BATHROOM 7' 5" x 5' 8" (2.26m x 1.73m)
REAR YARD
Make Enquiry
Please complete the form below and a member of staff will be in touch shortly.

