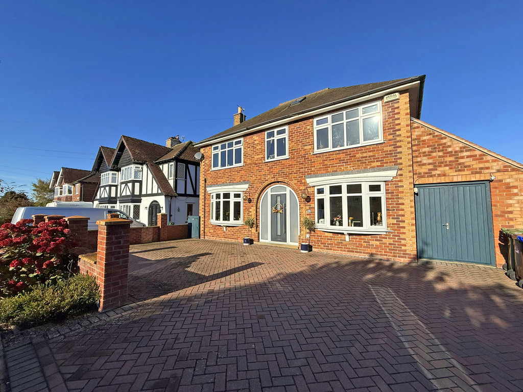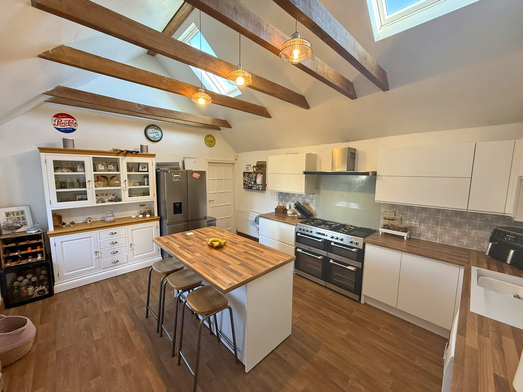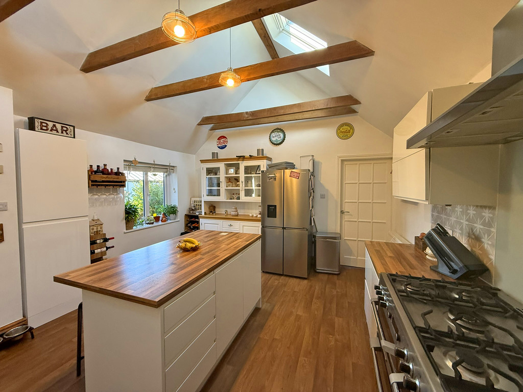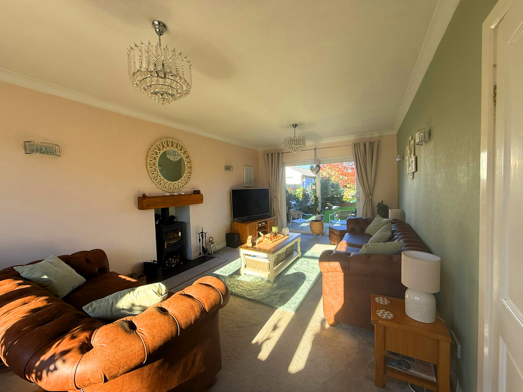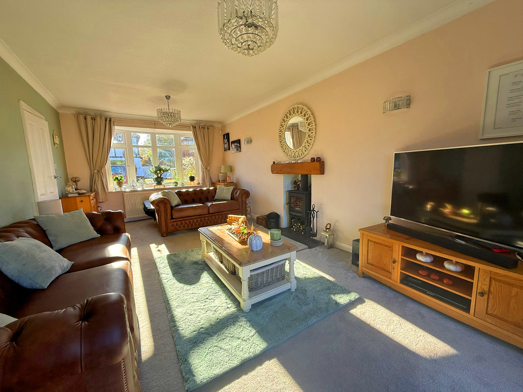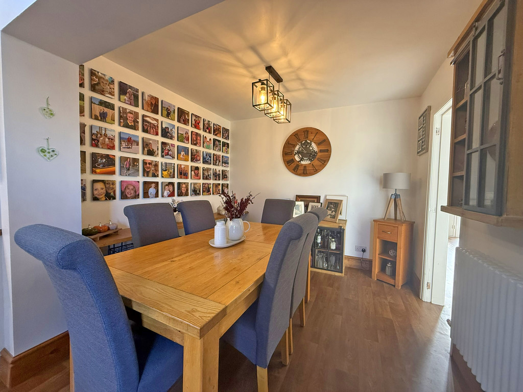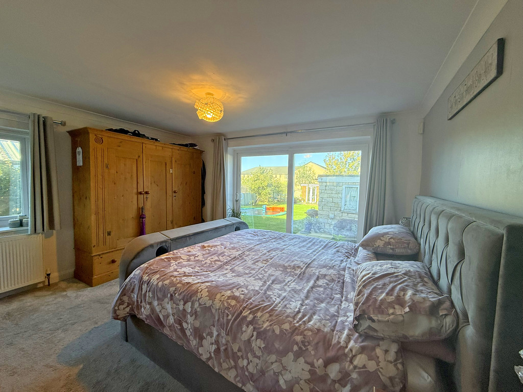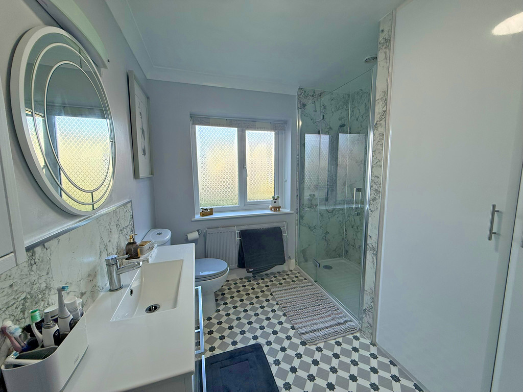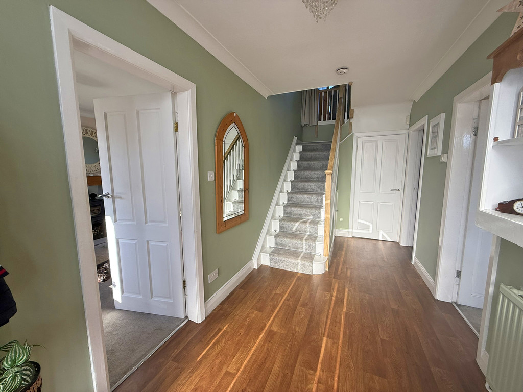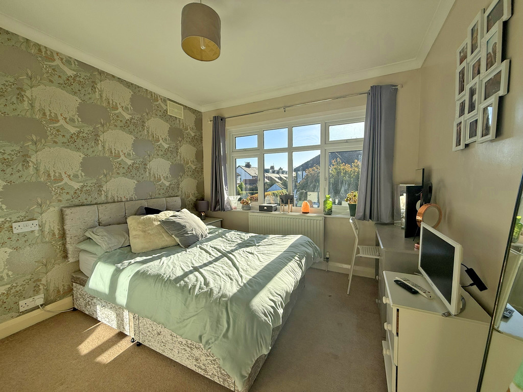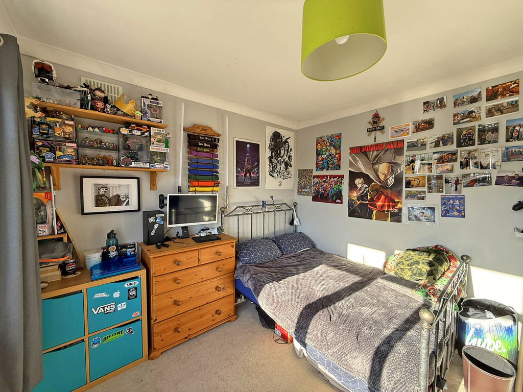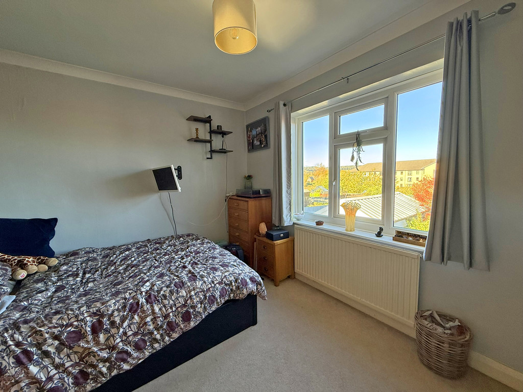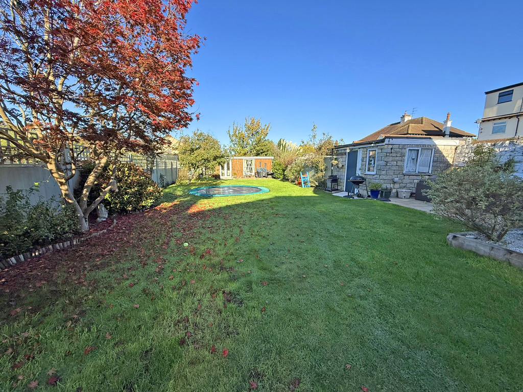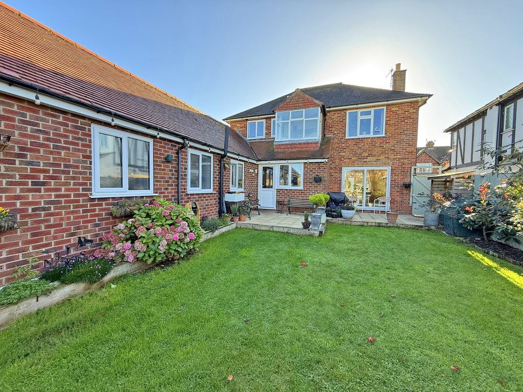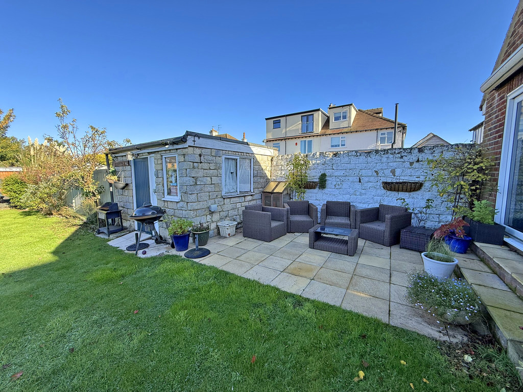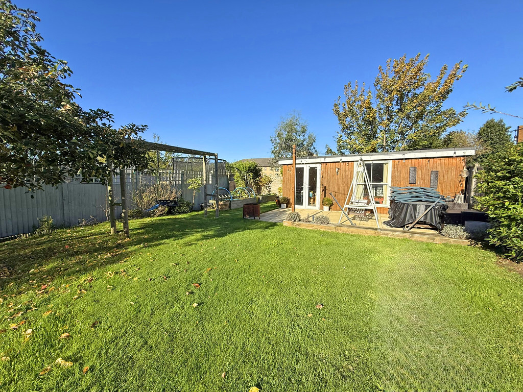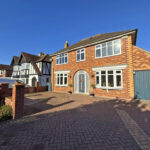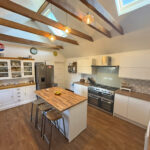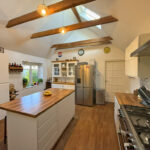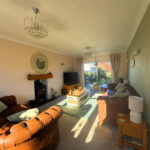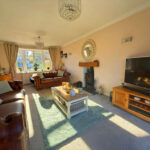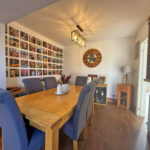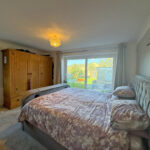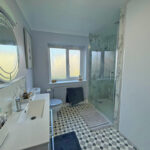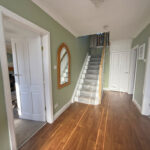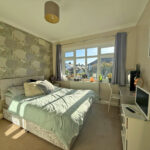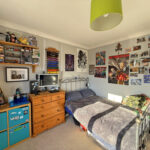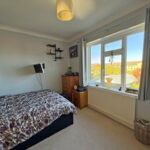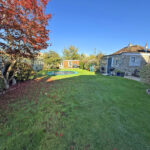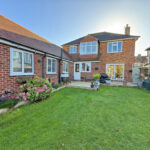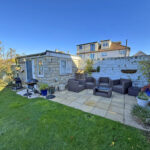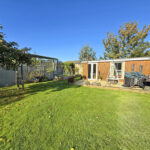The Close, Newby, Scarborough
Property Features
- Detached House
- Five Bedrooms
- Three Reception Rooms
- Large Gardens And Parking
Full Details
MAIN DESCRIPTION A FANTASTIC FIVE BEDROOM DETACHED FAMILY HOME IN THIS HIGHLY DESIRABLE AREA. WITH NO COMPROMISE ON SPACE AND SIZE THIS MATURE FAMILY HOME WILL WORK FOR VARIOUS WALKS OF LIFE WITH A MASTER SUITE TO THE GROUND FLOOR, THREE FURTHER DOUBLE BEDROOMS, MASSES OF RECEPTION SPACE AND LARGE GARDENS, ALL WITH THE SUPERB AMENITIES NEWBY AND SCALBY HAVE TO OFFER. THE PROPERTY ALSO HAS PLANNING GRANTED FOR THE LARGE LOFT TO BE CONVERTED IF REQUIRED. The property when briefly described comprises, entrance hall, dual aspect lounge with wood burning stove, separate snug/sitting room, dining room, breakfast kitchen with a superb vaulted ceiling, utility room, master bedroom with ensuite shower room to the ground floor. On the first floor are three large double bedrooms, and a further single bedroom, family bathroom and an idyllic reading area on the half landing. To the outside of the house we find a block paved driveway with parking for up to four cars and an attached motorbike garage. Large lawned gardens to the rear with various paved seating areas, workshop and summer house.
GROUND FLOOR
ENTRANCE HALL
WC
LOUNGE 20' 4" x 11' 5" (6.2m x 3.5m) max
SNUG/SITTING ROOM 10' 9" x 10' 2" (3.28m x 3.1m)
DINING AREA 10' 2" x 8' 10" (3.1m x 2.69m)
KITCHEN/BREAKFAST ROOM 17' 8" x 16' 8" (5.38m x 5.08m)
UTILITY ROOM 5' 10" x 5' 10" (1.78m x 1.78m)
MASTER BEDROOM 20' 4" x 13' 5" (6.2m x 4.09m) max
ENSUITE
FIRST FLOOR
LANDING
BEDROOM 10' 9" x 9' 10" (3.28m x 3m)
BEDROOM 11' 5" x 10' 2" (3.48m x 3.1m)
BEDROOM 11' 5" x 9' 10" (3.48m x 3m)
BEDROOM 8' 10" x 7' 2" (2.69m x 2.18m)
BATHROOM
READING AREA
OUTSIDE
MOTORBIKE GARAGE 20' x 8' 10" (6.1m x 2.69m)
WORKSHOP
SUMMER HOUSE 21' x 11' 9" (6.4m x 3.58m)
GARDENS
Make Enquiry
Please complete the form below and a member of staff will be in touch shortly.
