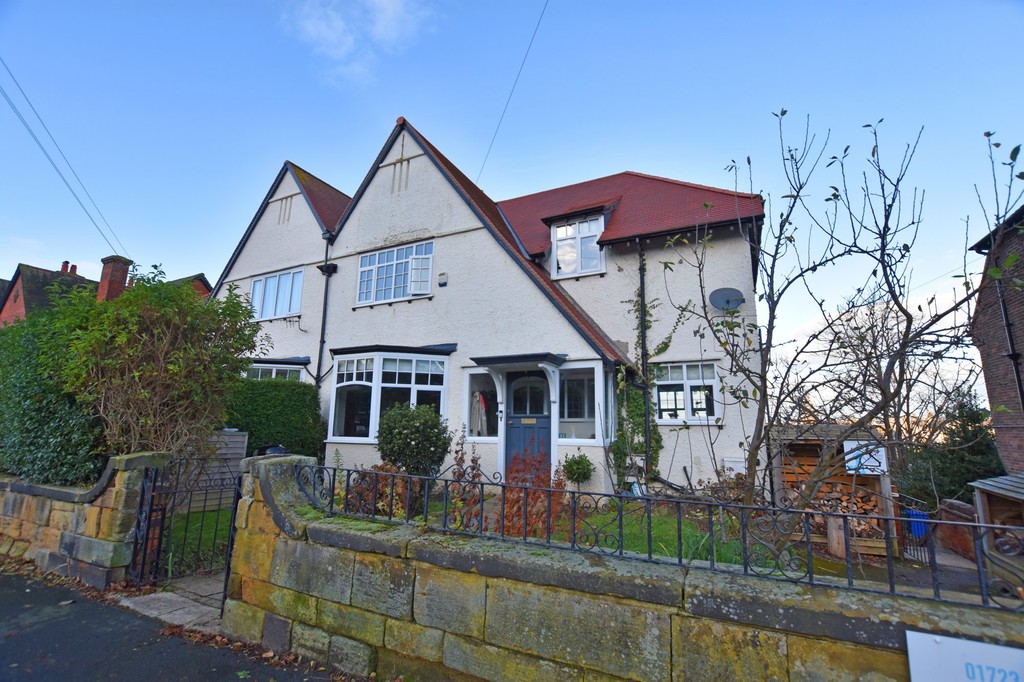The Garlands, Scarborough
Property Features
- Four Bedrooms
- Separate One Bedroom Annex
- Cinema Room
- Low Maintenance Gardens
- Off Street Parking
- Well Presented Throughout
Full Details
MAIN DESCRIPTION A BEAUTIFUL WELL PRESENTED SEMI DETACHED HOUSE IN THIS STUNNING LOCATION OVER LOOKING THE BEAUTIFUL ORIEL CRICKET GORUND ON THE SOUTH SIDE OF SCARBOROUGH. THIS MULTI GENERATION PROPERTY WHICH HAS BEEN UPGRADED AND RENOVATED BY THE CURRENT OWNERS OFFERS FOUR BEDROOMS TO THE MAIN HOUSE, GENEROUS RECEPTION SPACE, CINEMA ROOM, LOW MAINTENANCE GARDENS AND SELF CONTAINED HOLIDAY APARTMENT OR ANNEX. This fantastic property when briefly described comprises, entrance porch, hallway, dual aspect, open plan lounge diner with bay windows to both the front and rear of the property and large L shaped kitchen diner to the ground floor. On the first floor are four well-appointed bedrooms, modern shower room and laundry store. On the lower ground floor is a private cinema room and access to the self contained annex which is currently utilised as a successful holiday let. Stunning views across Oriel cricket ground and lovely low maintenance gardens.
ENTRANCE PORCH
HALLWAY
LOUNGE 19' 2" x 15' 5" (5.84m x 4.7m)
DINING ROOM 18' x 13' 2" (5.49m x 4.01m)
KITCHEN/DINER 25' x 13' (7.62m x 3.96m) L-shaped Max.
LANDING
BEDROOM 14' 8" x 13' 3" (4.47m x 4.04m)
BEDROOM 14' 4" x 13' 3" (4.37m x 4.04m)
BEDROOM 11' 3" x 10' (3.43m x 3.05m)
BEDROOM 11' 3" x 6' 4" (3.43m x 1.93m)
BATHROOM 10' x 8' (3.05m x 2.44m)
HALL
CINEMA ROOM 17' 2" x 12' 8" (5.23m x 3.86m)
ANNEX HALL
BEDROOM 18' 2" x 13' (5.54m x 3.96m)
RECEPTION ROOM 13' 9" x 10' 2" (4.19m x 3.1m) max
KITCHEN 10' 3" x 6' (3.12m x 1.83m) max
SHOWER ROOM
GARDENS
Make Enquiry
Please complete the form below and a member of staff will be in touch shortly.

