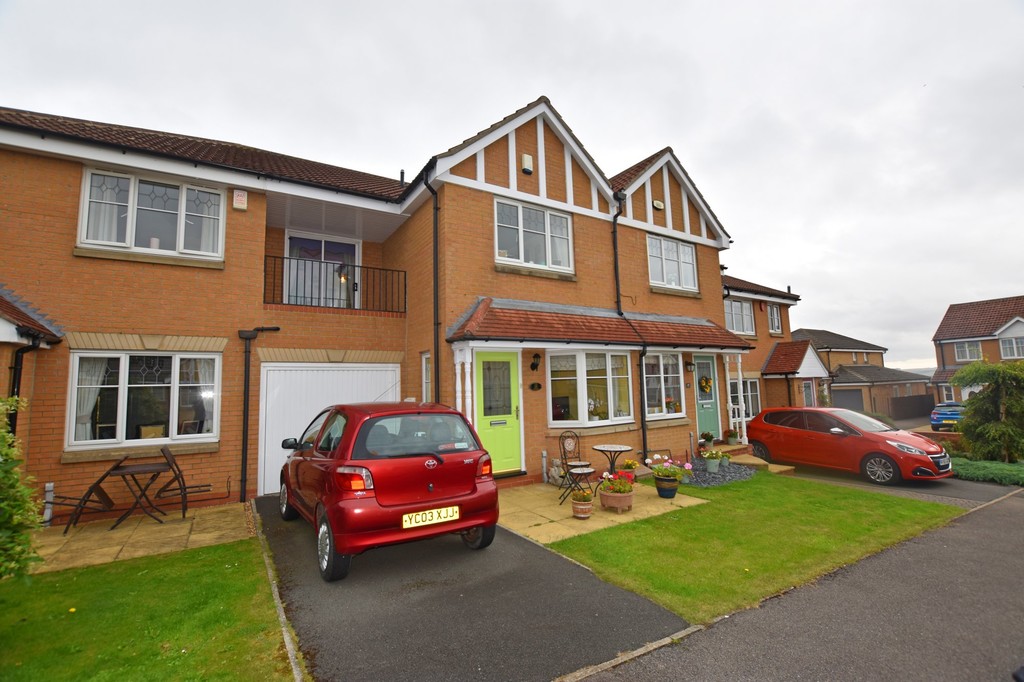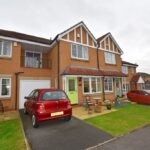The Intake, Osgodby, Scarborough
Property Features
- Four Bedrooms
- Garage And Garden
- Distant Sea Views
- Master En Suite
Full Details
MAIN DESCRIPTION A WELL PRESENTED FOUR BEDROOM MODERN TOWN HOUSE WITH GARAGE, OFF STREET PARKING, AND BALCONY ALSO DISTANT SEA AND RURAL VIEWS. LOCATED IN THIS POPULAR LOCATION THIS LOVELY HOME OFFERS THE POTENTIAL PURCHASER A PROPERTY THEY CAN MOVE STRAIGHT INTO. The property when briefly described comprises, entrance lobby, bay fronted lounge, open plan kitchen diner spanning the rear of the property, cloakroom, and integral garage on the ground floor. On the first floor are four bedrooms master with en suite shower room, fourth bedroom has a front facing balcony and a house bathroom. To the rear of the property is an enclosed garden mainly laid to lawn with paved paths and timber deck. At the front is a low maintenance garden and driveway.
LOBBY
LOUNGE 23' x 11' 3" (7.01m x 3.43m)
DINING AREA 9' 8" x 7' 6" (2.95m x 2.29m)
KITCHEN AREA 11' 6" x 9' 8" (3.51m x 2.95m)
CLOAKROOM
LANDING
MASTER BEDROOM 18' 7" x 10' 8" (5.66m x 3.25m)
ENSUITE
BEDROOM 11' 5" x 7' 9" (3.48m x 2.36m)
BEDROOM 7' 9" x 7' 7" (2.36m x 2.31m)
BALCONY
BEDROOM 8' 8" x 7' 3" (2.64m x 2.21m)
INTEGRAL GARAGE 19' 7" x 8' 1" (5.97m x 2.46m)
GARDEN
Make Enquiry
Please complete the form below and a member of staff will be in touch shortly.

