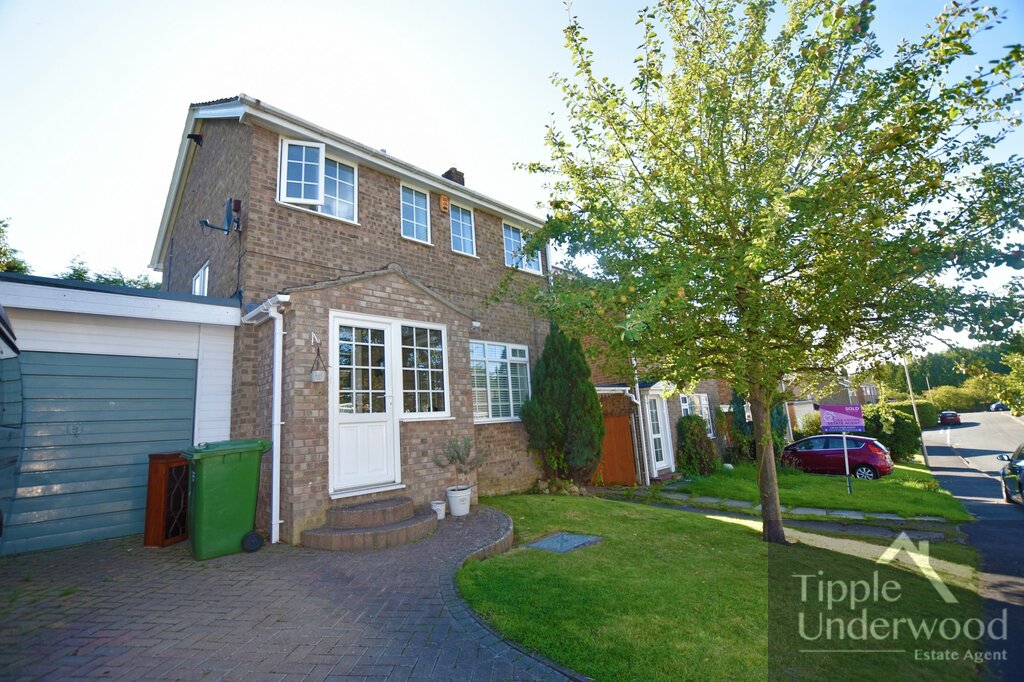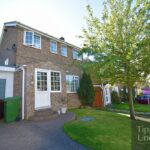The Limes, Burniston, Scarborough
Property Features
- Detached House
- Three Bedrooms
- Superb Presentation
- Garage And Gardens
Full Details
MAIN DESCRIPTION
FANTASTIC PRESENTATION THROUGHOUT THIS LOVELY FAMILY HOME IN THE POPULAR NORTH SIDE VILLAGE OF BURNISTON. THIS THREE BEDROOM DETACHED HOUSE HAS BEEN UPGRADED AND MODERNISED TO A GREAT STANDARD THROUGHOUT WITH MODERN KITCHEN AND BATHROOM, WOOD BURNING STOVE, ATTACHED GARAGE AND HOME GARDEN BAR. The property when briefly described comprises entrance hall, open plan lounge and dining room, modern kitchen and w/c to the ground floor. On the first floor are three well-appointed bedrooms and house bathroom. Attached is a through garage block paved driveway and lawn to the frontal aspect. To the rear of the property is an enclosed garden with lawn and raised patio with home bar and entertaining space.
ENTRANCE HALL
WC
PORCH
LANDING
BATHROOM
GARAGE
GARDEN
LOUNGE
13'5" x 12'10"
max
DINING AREA
9'2" x 7'10"
KITCHEN
9'6" x 8'6"
BEDROOM
13'1" x 9'6"
BEDROOM
10'2" x 9'2"
BEDROOM
9'6" x 7'7"
Make Enquiry
Please complete the form below and a member of staff will be in touch shortly.

