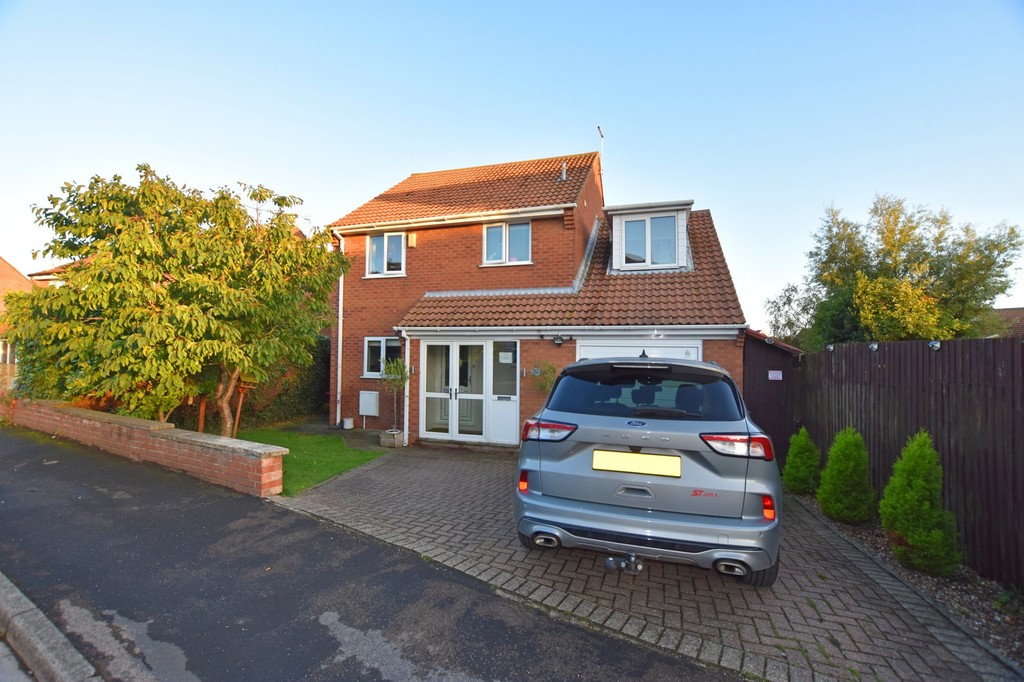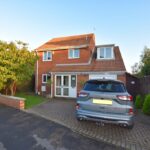The Pastures, Cayton, Scarborough
Property Features
- Detached House
- Four Bedrooms
- Rear Extension
- Garage And Gardens
Full Details
MAIN DESCRIPTION SITUATED IN THE POPULAR VILLAGE OF CAYTON THIS FOUR BEDROOM DETACHED AND EXTENDED FAMILY HOUSE WITH WELL PROPORTIONED ROOMS AND A MODERN INTERIOR. ON A PLEASANT CUL DE SAC WITH GARDENS TO THE REAR BLOCK PAVED PARKING AND INTEGRATED GARAGE THIS WILL MAKE A LOVELY FAMILY HOME. The property when briefly described comprises, entrance porch, hallway, w/c, front facing kitchen, lounge with wood burning stove, separate dining room and large living room to the rear. On the first floor are four well appointed bedrooms and house bathroom. Hatch with pull down ladder to the boarded loft space which could be further developed with the necessary permissions. Block paved driveway leads to the integral garage, gardens to the front and rear of the property.
ENTRANCE PORCH
HALLWAY
WC
KITCHEN 14' x 8' 9" (4.27m x 2.67m)
LOUNGE 16' 9" x 13' (5.11m x 3.96m)
LIVING ROOM 16' 6" x 11' 10" (5.03m x 3.61m)
DINING ROOM 12' 5" x 10' 10" (3.78m x 3.3m)
LANDING
BEDROOM 13' x 11' (3.96m x 3.35m)
BEDROOM 17' x 9' 4" (5.18m x 2.84m)
BEDROOM 11' 9" x 8' 9" (3.58m x 2.67m)
BEDROOM 10' 3" x 7' 10" (3.12m x 2.39m)
BATHROOM
GARAGE 17' 3" x 10' (5.26m x 3.05m)
GARDENS
Make Enquiry
Please complete the form below and a member of staff will be in touch shortly.

