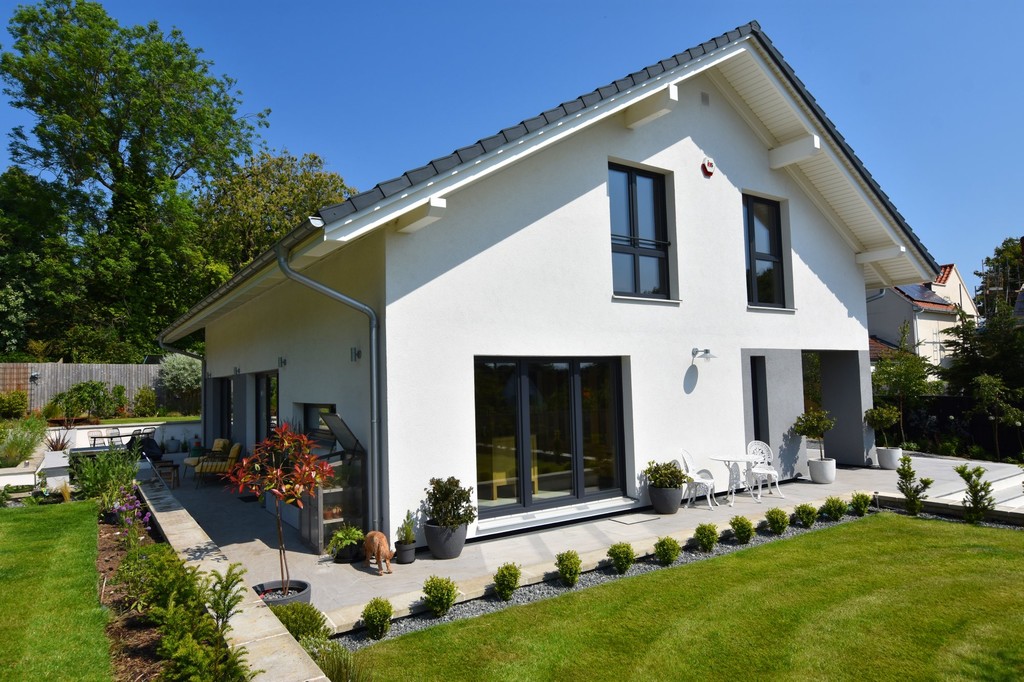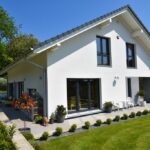Throxenby Lane, Newby, Scarborough
Property Features
- Architectural Design Eco Home
- Low Impact
- Stunning Gardens
- Four Bedrooms
- Air Sourced Heating
- North Side Location
Full Details
MAIN DESCRIPTION SIMPLY STUNNING, RECENTLY CONSTRUCTED THIS LOW IMPACT, MODERN, ECO BUILD IS A SUPERB STATEMENT BUILD. A PROPER GRAND DESIGN, BUILT BY A COMPANY FEATURED ON THE HIT CHANNEL 4 TELEVISION SHOW, THIS PROPERTY TAKES ARCHITECTURAL DESIGN AND FLARE TO CREATE A MAGNIFICENT ECO FRIENDLY HOME IN A LOVELY MATURING AREA. The house has a lovely feeling of space, light and volume, with open plan living dining kitchen, galleried landing, further enclosed living space, pantry/prep kitchen, shower room, and plant room to the ground floor. On the first floor are four large bedrooms, master with ensuite and dressing room and modern house bathroom. The property is heated using an air sourced heat pump system with underfloor heating throughout, triple glazing installed. The contemporary feel continues outside with immaculate gardens, various seating areas accessed by the various bi-fold doors from the house, large garage and further private room. To top all of this off there is also a secret garden area, (not so secret now)!
ENTRANCE HALL
LOUNGE 20' x 14' (6.1m x 4.27m)
DINING ROOM 20' x 12' (6.1m x 3.66m)
KITCHEN 13' x 12' (3.96m x 3.66m)
PANTRY/PREP KITCHEN 6' x 4' (1.83m x 1.22m)
SHOWER ROOM 6' x 6' (1.83m x 1.83m)
UTILITY/PLANT ROOM 12' x 7' (3.66m x 2.13m)
SITTING ROOM 19' x 12' (5.79m x 3.66m)
GALLERIED LANDING
MASTER BEDROOM 19' x 14' (5.79m x 4.27m) Max
ENSUITE
DRESSING ROOM
BEDROOM 15' x 12' (4.57m x 3.66m)
BEDROOM 12' x 12' (3.66m x 3.66m)
BEDROOM 18' 10" x 10' 6" (5.74m x 3.2m)
BATHROOM 9' x 7' (2.74m x 2.13m)
GARAGE
GARDENS
Make Enquiry
Please complete the form below and a member of staff will be in touch shortly.

