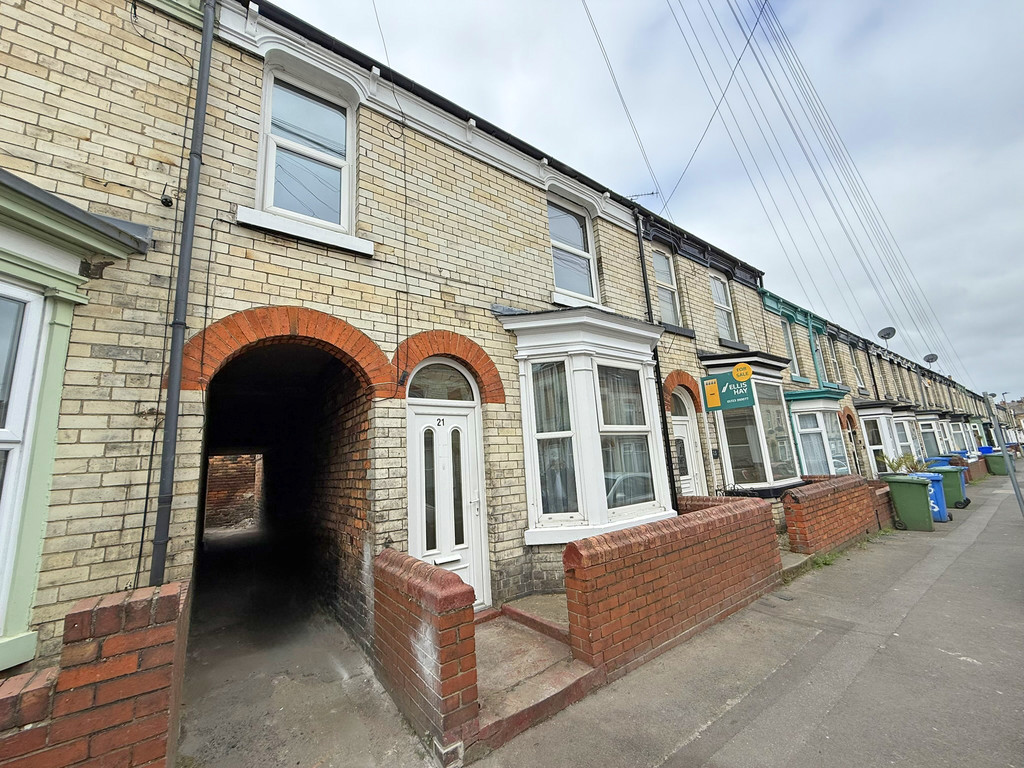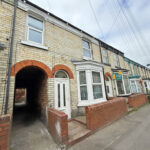Tindall Street, Scarborough
Property Features
- Upgraded And Modernised
- Four Bedrooms
- Deceptively Spacious
- New Kitchen And Roof
Full Details
MAIN DESCRIPTION A DECEPTIVELY LARGE PROPERTY WITH FOUR BEDROOMS AND TWO RECEPTION ROOMS IN THIS CONVENIENT LOCATION. THIS TRADITIONAL TOWN TERRACED HOUSE HAS RECENTLY UNDERGONE A LARGE SCHEME OF UPGRADING AND IMPROVEMENT INCLUDING NEW ROOF, NEW WREN KITCHEN, NEW FLOOR COVERINGS, NEW BOILER AND RADIATORS, AND DECORATED THROUGHOUT. This terraced house when briefly described comprises, entrance lobby, hallway, bay fronted lounge, rear facing dining room, kitchen and utility area to the ground floor. On the first floor are four bedrooms and a family bathroom. Enclosed yard to the rear of the property.
GROUND FLOOR
LOBBY
HALLWAY
LOUNGE 12' 4" x 10' 4" (3.76m x 3.15m) max
DINING ROOM 10' 9" x 10' 4" (3.28m x 3.15m)
KITCHEN 8' 3" x 7' (2.51m x 2.13m)
UTILITY 6' 3" x 3' 4" (1.91m x 1.02m)
FIRST FLOOR
LANDING
BEDROOM 11' 4" x 10' 5" (3.45m x 3.18m)
BEDROOM 11' 2" x 10' 6" (3.4m x 3.2m) max
BEDROOM 10' 5" x 6' 9" (3.18m x 2.06m)
BEDROOM 8' 3" x 6' 5" (2.51m x 1.96m)
BATHROOM
OUTSIDE
REAR YARD
Make Enquiry
Please complete the form below and a member of staff will be in touch shortly.

