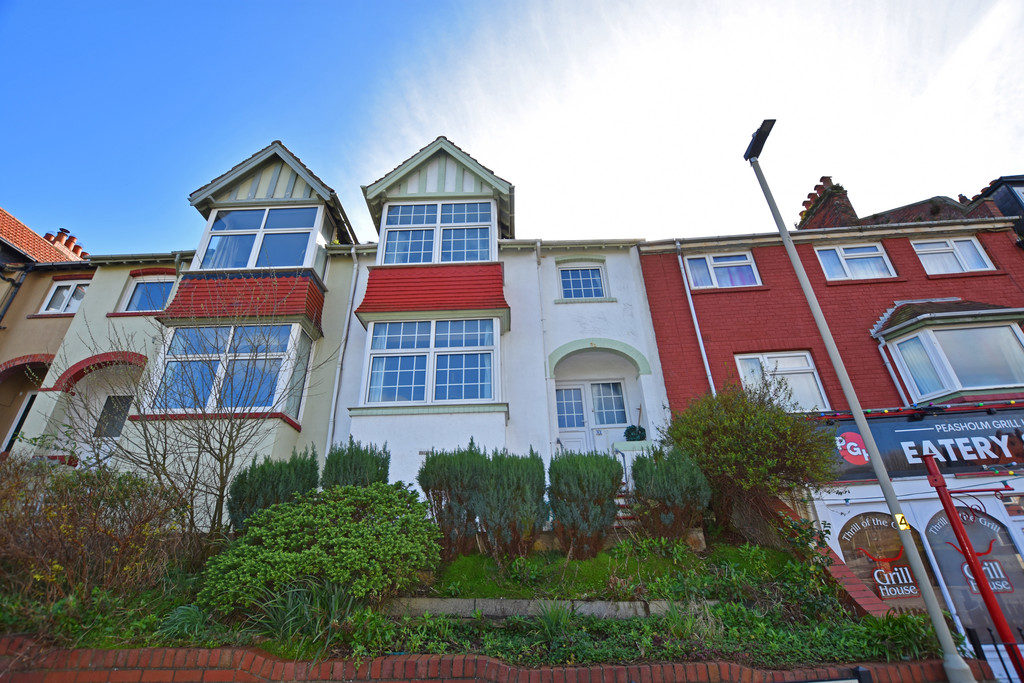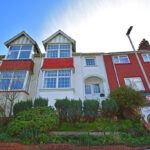Victoria Park Avenue, Scarborough
Property Features
- Three Bedrooms
- Two Reception Rooms
- Superb Location
- Peasholm Views
Full Details
MAIN DESCRIPTION **NO ONWARD CHAIN**.SITUATED IN THE POPULAR PEASHOLM AREA OF SCARBOROUGH WITH VIEWS ACROSS PEASHOLM PARK FROM THE FRONT BAY WINDOWS. PERFECTLY LOCATED BEING ONLY A 5 MINUTE STROLL FROM THE NORTH BAY BEACH AND 15 MINUTES FROM THE TOWN CENTRE. THIS THREE BEDROOM TOWN HOUSE WILL MAKE A LOVELY FAMILY HOME OR HOLIDAY HOME. The property when briefly described comprises, entrance hall, bay fronted lounge, rear facing dining room, open to the kitchen and conservatory. Also to the ground floor is the rear porch and utility room. On the first floor are three well appointed bedrooms and family shower room. Enclosed yard to the rear with storeroom. the property is elevated form the road, offering light and privacy.
GROUND FLOOR
HALLWAY
LOUNGE 13' 7" x 11' 9" (4.14m x 3.58m) into bay
DINING ROOM 11' 9" x 11' 5" (3.58m x 3.48m)
KITCHEN 8' 4" x 8' 4" (2.54m x 2.54m)
CONSERVATORY 8' 4" x 5' 8" (2.54m x 1.73m)
UTILITY ROOM
FIRST FLOOR
LANDING
BEDROOM 12' x 13' 7" (3.66m x 4.14m) into bay
BEDROOM 11' 8" x 11' 6" (3.56m x 3.51m)
BEDROOM 9' 5" x 7' 9" (2.87m x 2.36m)
SHOWER ROOM
OUTSIDE
REAR YARD
Make Enquiry
Please complete the form below and a member of staff will be in touch shortly.

