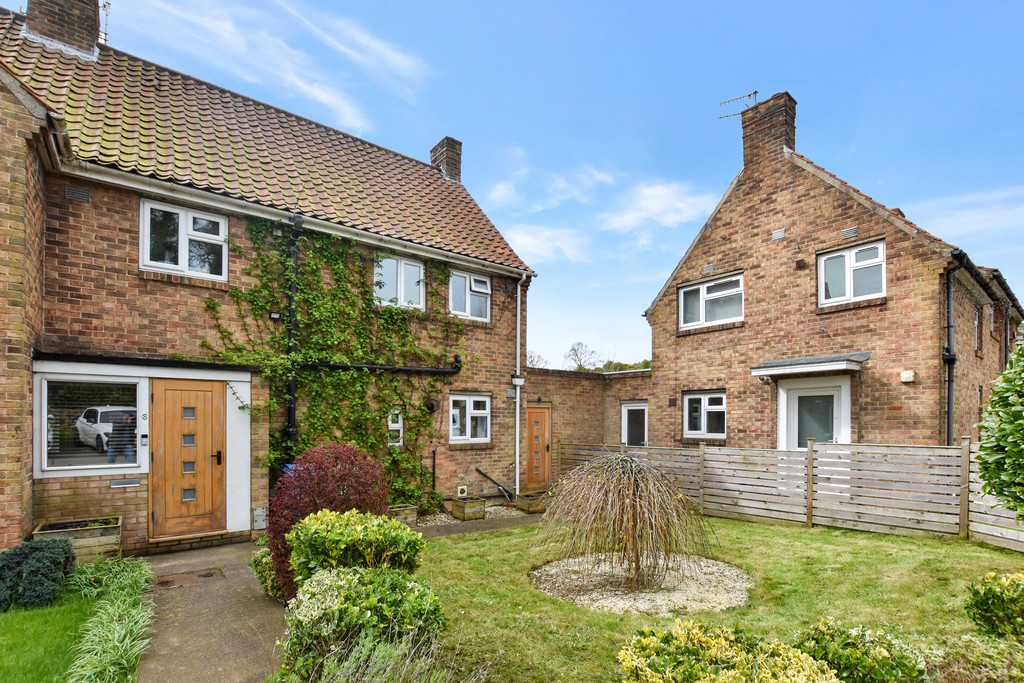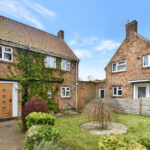West Lane, Cloughton, Scarborough
Property Features
- Modernised Throughout
- Three Bedrooms
- Generous Living Accommodation
- Desirable Location
Full Details
MAIN DESCRIPTION SITUATED IN THE POPULAR NORTH SIDE COUNTRYSIDE VILLAGE OF CLOUGHTON WE HAVE THIS LARGE THREE BEDROOM SEMI DETACHED HOUSE. SUPERB PRESENTATION THROUGHOUT, LARGE REAR GARDENS, WELL PROPORTIONED ACCOMMODATION WITH GENEROUS LIVING SPACES. Cloughton in its idyllic position with the moors and the coast on your doorstep are what make this such a sought after village. this semi detached house when briefly described comprises, entrance porch, hallway, cloakroom, dining room, lounge utility and open plan kitchen/dining conservatory to the ground floor. Three well-appointed bedrooms to the first floor with modern walk in shower room. Well presented gardens, with large lawn to the rear and paved patio. Off road parking area to the front of these properties.
GROUND FLOOR
PORCH
HALLWAY
CLOAKROOM
LOUNGE 14' 6" x 12' 5" (4.42m x 3.78m)
DINING ROOM 12' 4" x 9' 5" (3.76m x 2.87m)
KITCHEN/DINING/CONSERVATORY 26' 6" x 8' (8.08m x 2.44m)
UTILITY ROOM
FIRST FLOOR
LANDING
BEDROOM 13' x 11' (3.96m x 3.35m)
BEDROOM 11' x 11' 1" (3.35m x 3.38m)
BEDROOM 9' 5" x 7' 4" (2.87m x 2.24m)
BATHROOM
OUTSIDE
GARDENS
Make Enquiry
Please complete the form below and a member of staff will be in touch shortly.

