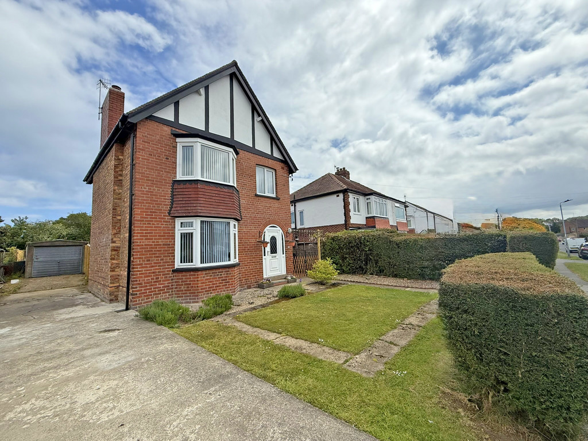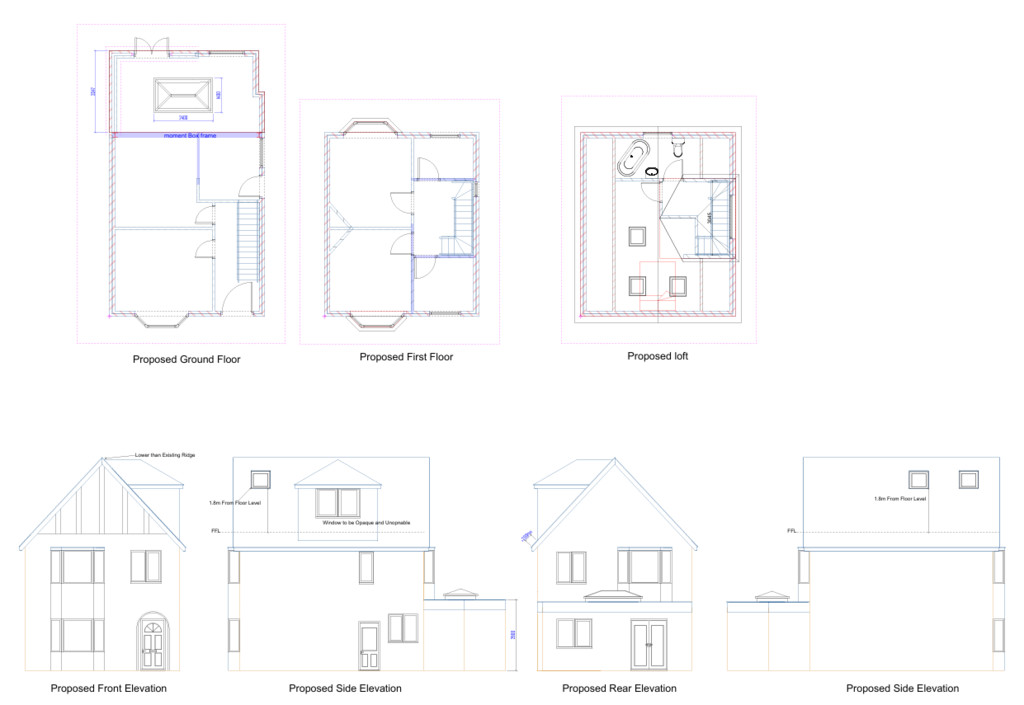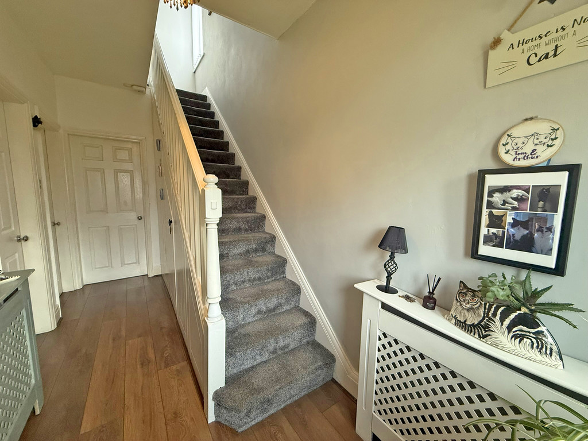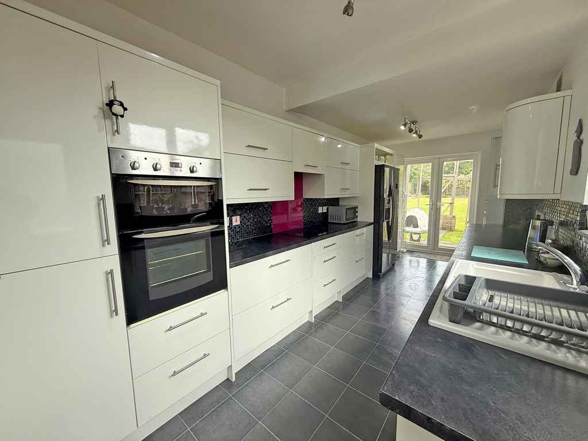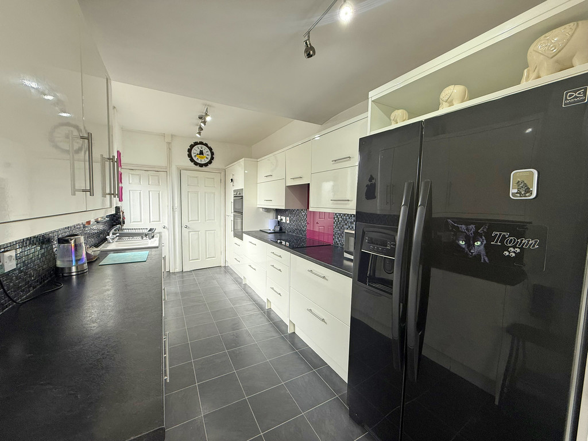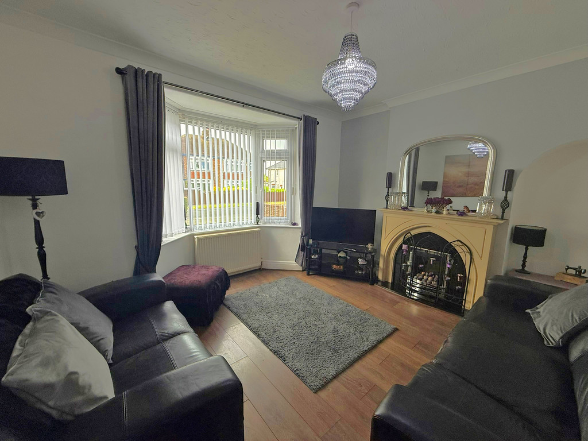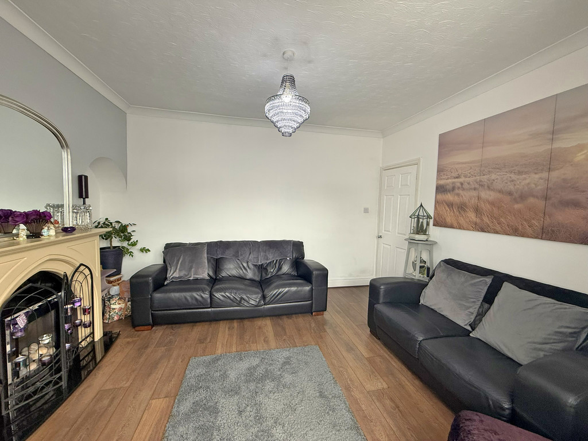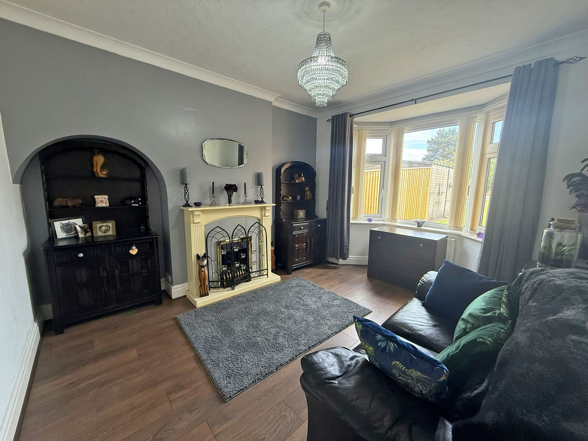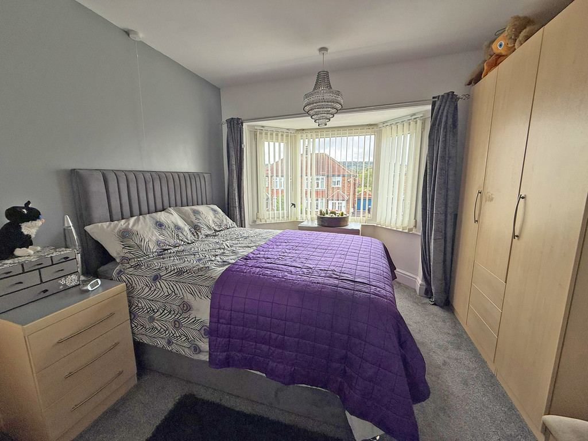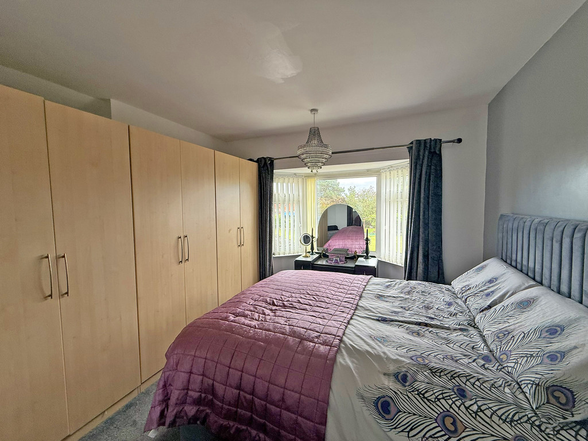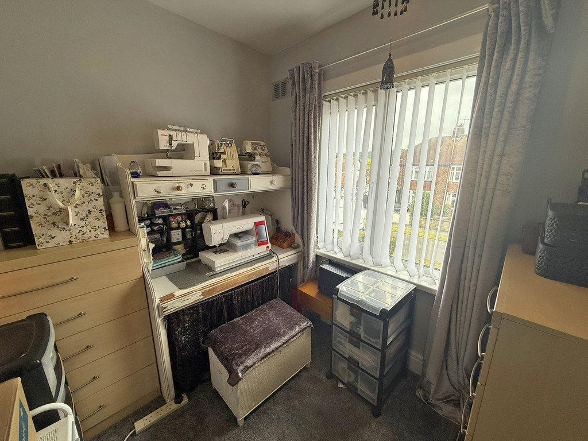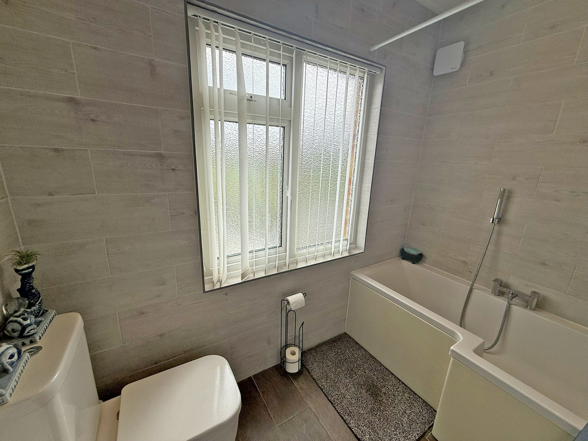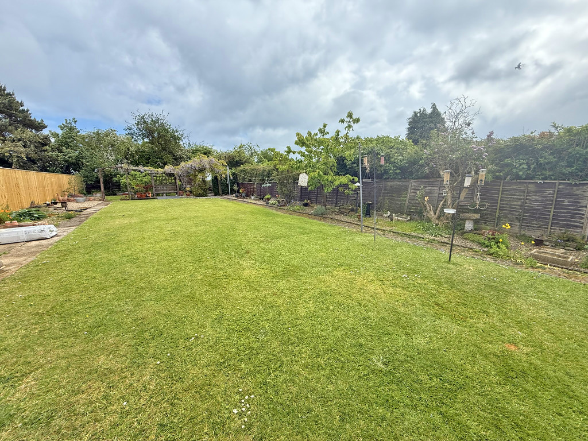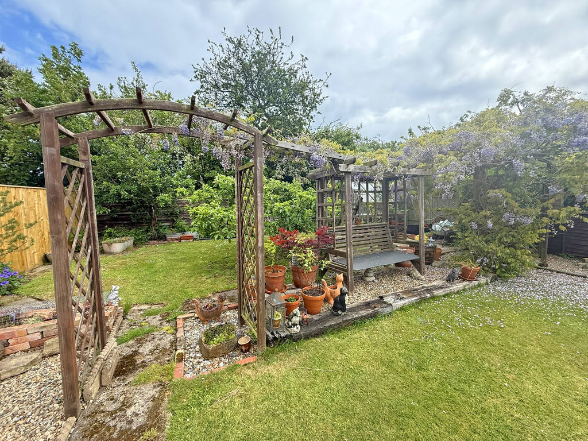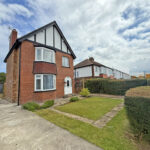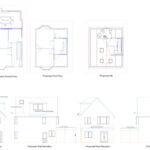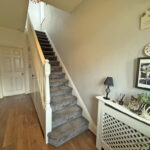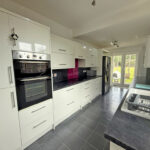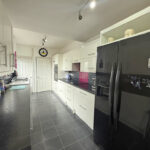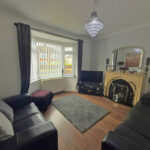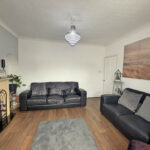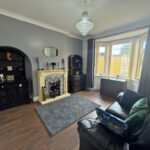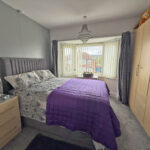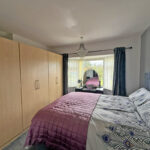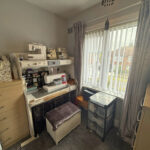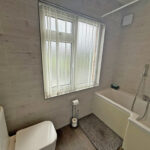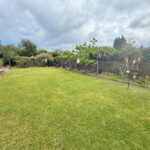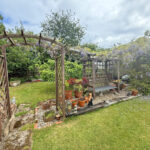West Park Avenue, Newby, Scarborough
Property Features
- Detached House
- Three Bedrooms
- Extension Potential
- Large Plot
Full Details
MAIN DESCRIPTION SITUATED ON A POPULAR STREET IN THE SOUGHT AFTER NORTH SIDE LOCATION OF NEWBY. THIS BEAUTIFULLY MAINTAINED THREE BEDROOM DETACHED FAMILY HOUSE SITS ON A LARGE PLOT WITH EXTENSIVE GARDEN TO THE REAR WITH PLANNING PERMISSION FOR EXTENSION TO BOTH THE REAR AND THE LARGE LOFT SPACE . Presented to a lovely standard throughout, welcoming entrance hall, bay fronted lounge, rear facing dining room, and a large well presented kitchen to the ground floor. To the first floor are three well appointed bedrooms and modern house bathroom. The property has planning permission for further extension and conversion. The property sits in large gardens, beautifully tended with garage, two shed and a greenhouse. The property is ideal for families or anyone seeking a peaceful, well-connected location with easy access to local shops, schools, doctors, hospital and transport links.
GROUND FLOOR
ENTRANCE HALL
LOUNGE 12' 6" x 10' 9" (3.81m x 3.28m)
DINING ROOM 11' 9" x 10' 6" (3.58m x 3.2m)
KITCHEN 19' 3" x 7' 10" (5.87m x 2.39m)
FIRST FLOOR
LANDING
BEDROOM 10' 11" x 10' 9" (3.33m x 3.28m)
BEDROOM 11' 11" x 11' 10" (3.63m x 3.61m)
BEDROOM 7' 10" x 7' 10" (2.39m x 2.39m)
BATHROOM
OUTSIDE
GARDENS
GARAGE
Make Enquiry
Please complete the form below and a member of staff will be in touch shortly.
