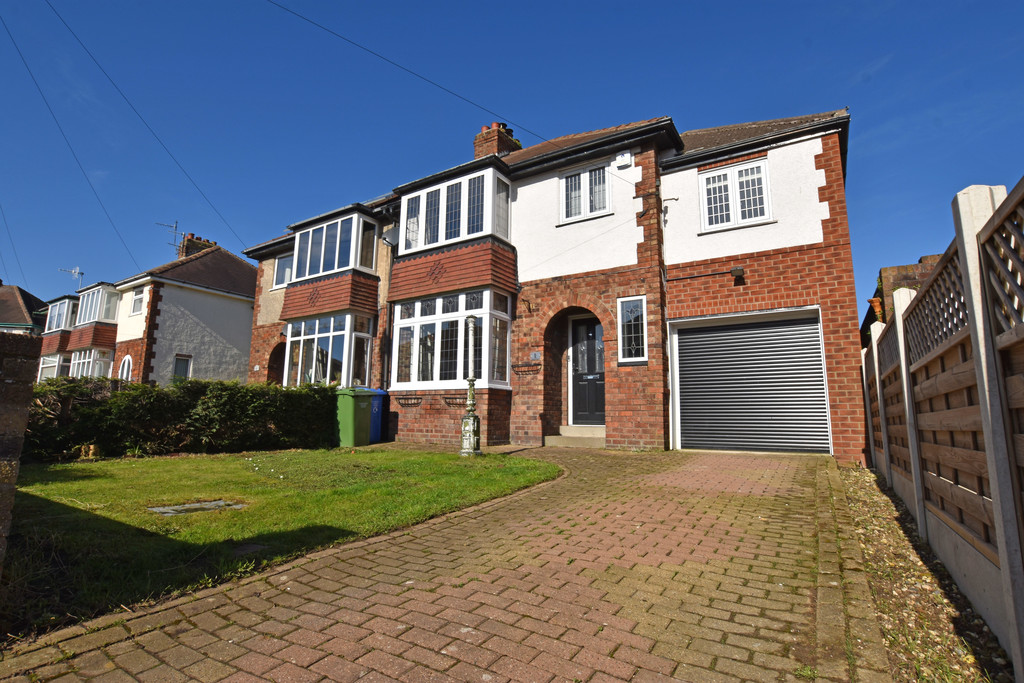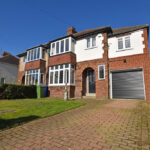Woodville Avenue, Scarborough
Property Features
- Semi-Detached Extended House
- Three Bedrooms
- Open Plan Living Kitchen
- Integral Garage
- Low Maintenance Gardens
Full Details
MAIN DESCRIPTION SITUATED ON A QUIET CUL DE SAC IN THE EVER POPULAR NORTH SIDE NEWLANDS LOCATION OF SCARBOROUGH IS THIS WELL PRESENTED AND EXTENDED THREE DOUBLE BEDROOM SEMI DETACHED HOUSE. SUPERB OPEN PLAN LIVING KITCHEN DINER, LOW MAINTENANCE GARDENS, TWO BATHROOMS, FURTHER POTENTIAL TO CREATE MORE BEDROOMS. This good looking semi detached house when briefly described comprises, entrance hall, bay fronted lounge, open plan lounge/dining kitchen and integral garage to the ground floor. On the first floor are three well appointed bedrooms, bathroom and shower room which could be reconfigured to lose a shower room and create a fourth bedroom. There is also a boarded loft room above. The house has low maintenance gardens and is close proximity to a wealth of local amenities and attractions.
GROUND FLOOR
ENTRANCE HALL
LOUNGE 14' 9" x 11' 5" (4.5m x 3.48m)
KITCHEN 15' 2" x 16' 5" (4.62m x 5m) L shaped max
LOUNGE/DINER 21' 6" x 10' 4" (6.55m x 3.15m)
FIRST FLOOR
LANDING
BEDROOM 15' x 10' 6" (4.57m x 3.2m)
BEDROOM 11' 8" x 10' 6" (3.56m x 3.2m)
BEDROOM 16' 2" x 7' 5" (4.93m x 2.26m)
BATHROOM
SHOWER ROOM
LOFT ROOM
GARDEN
GARAGE
Make Enquiry
Please complete the form below and a member of staff will be in touch shortly.

