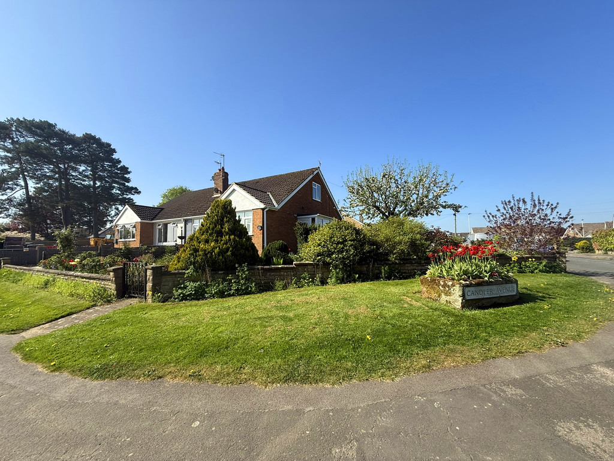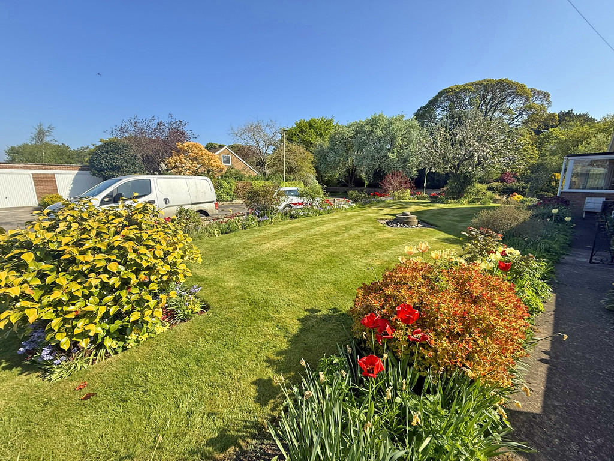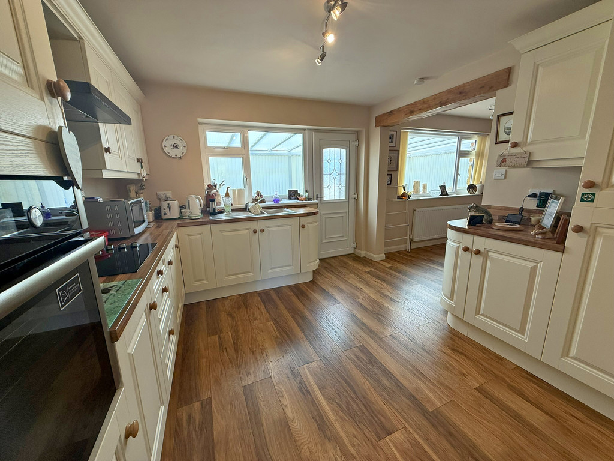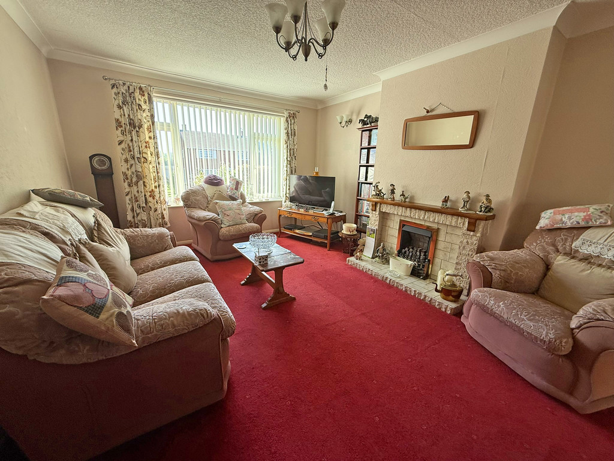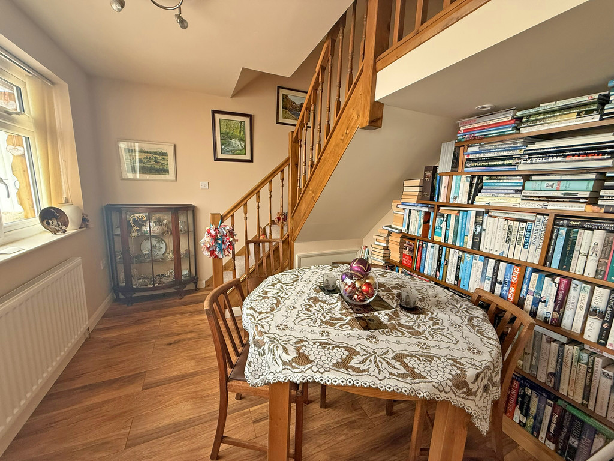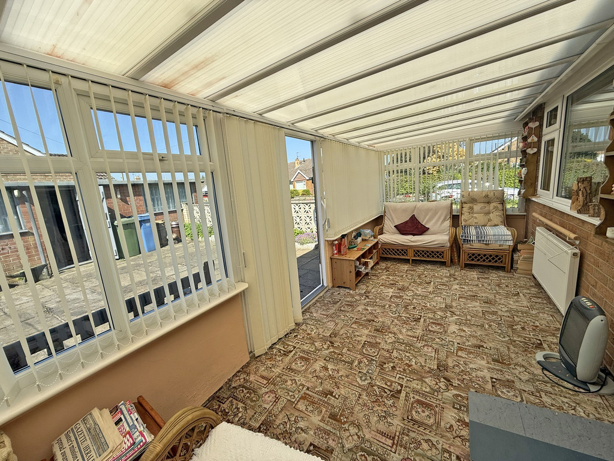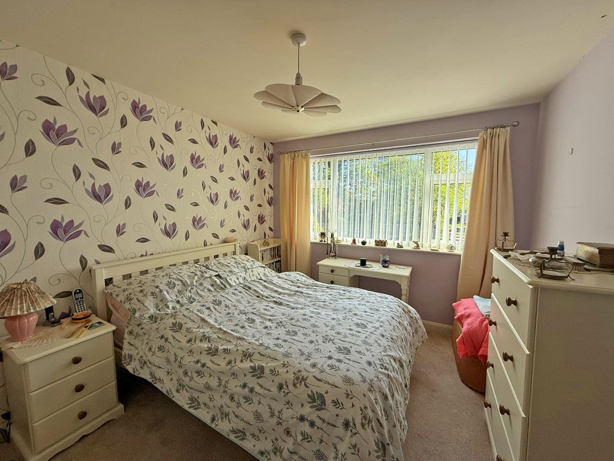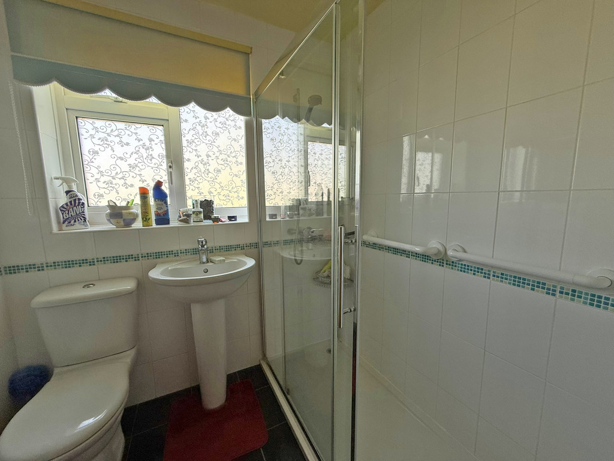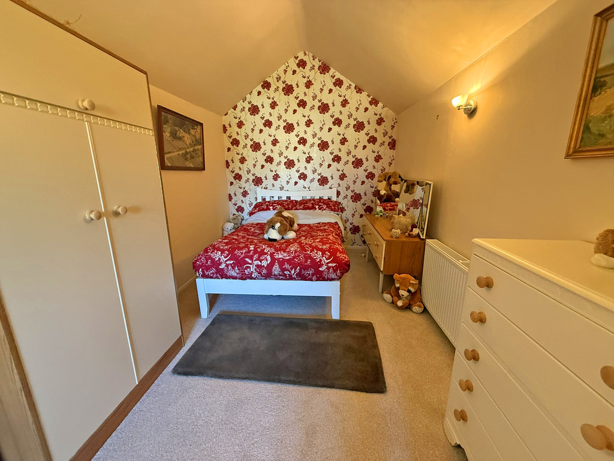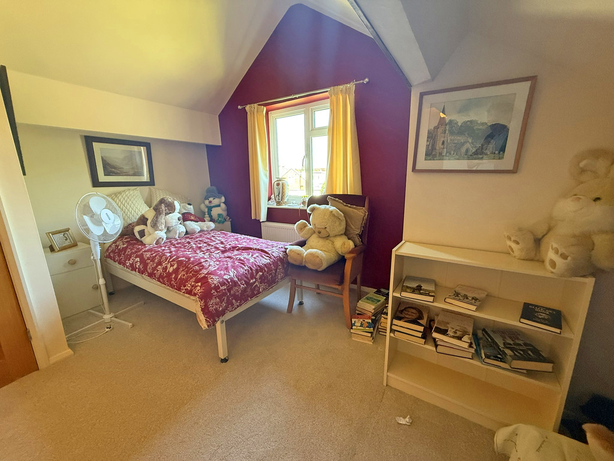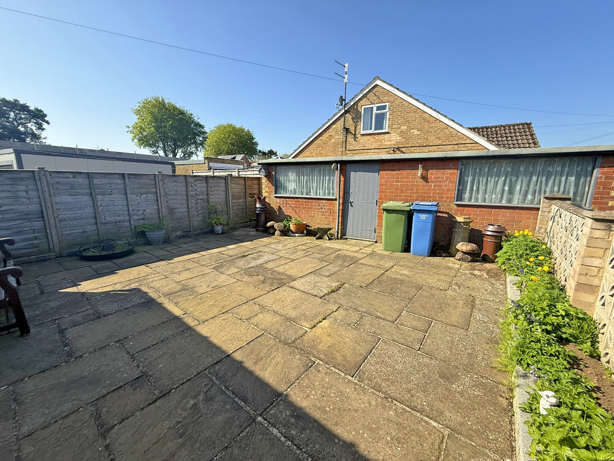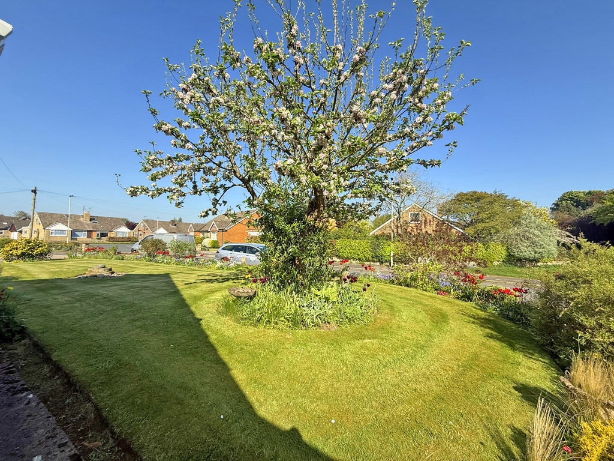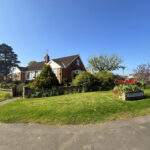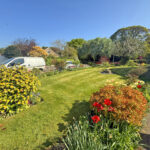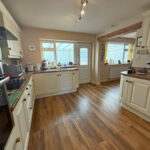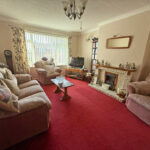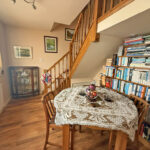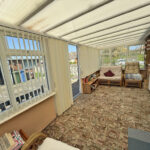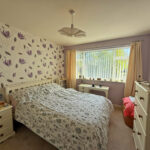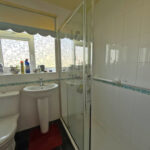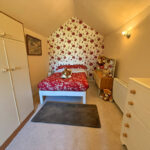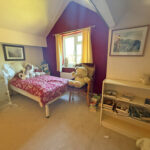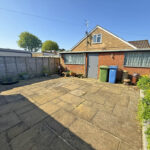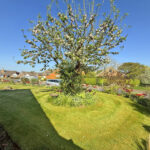Garth End Road, West Ayton
Property Features
- Semi-Detached Bungalow
- Two Bedrooms
- Beautiful Gardens
- Garage And Driveway
Full Details
MAIN DESCRIPTION AWARD WINNING GARDENS TO THIS LOVELY SEMI DETACHED DORMER BUNGALOW, SITUATED ON A CORNER PLOT IN THE SOUGHT AFTER VILLAGE OF WEST AYTON. GENEROUS CONSERVATORY TO THE REAR OF THE PROPERTY, MAIN BEDROOM TO THE GROUND FLOOR WITH A SUPER GUEST ROOM ON THE FIRST FLOOR. The property when briefly described comprises, entrance porch, hallway, front facing lounge, open plan kitchen diner, conservatory, main bedroom and shower room to the ground floor. On the first floor is a generous bedroom with plenty of eaves storage. The bungalow sits on a generous corner plot with beautiful gardens, garage and driveway.
GROUND FLOOR
ENTRANCE PORCH
HALLWAY
LOUNGE 16' 8" x 11' 10" (5.08m x 3.61m)
KITCHEN 12' 4" x 10' 9" (3.76m x 3.28m)
DINING ROOM 10' 8" x 8' 9" (3.25m x 2.67m)
CONSERVATORY 20' 10" x 7' 10" (6.35m x 2.39m)
BEDROOM 11' 10" x 9' 9" (3.61m x 2.97m)
SHOWER ROOM
FIRST FLOOR
BEDROOM 22' 2" x 13' 7" (6.76m x 4.14m) max
OUTSIDE
GARDENS
GARAGE
Make Enquiry
Please complete the form below and a member of staff will be in touch shortly.
