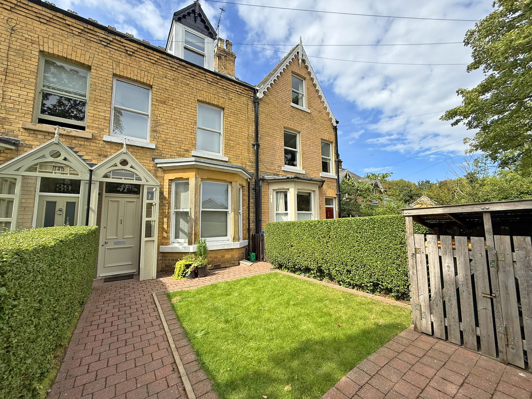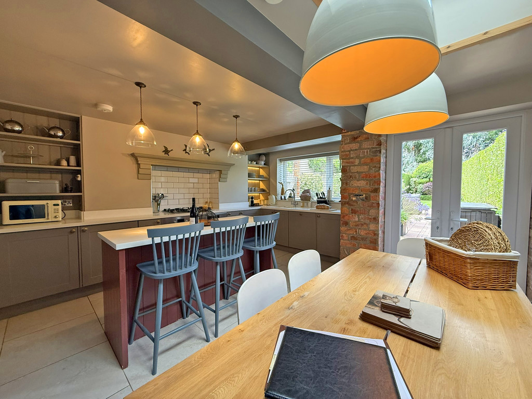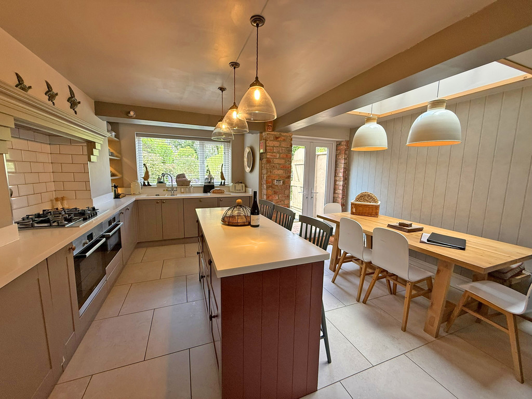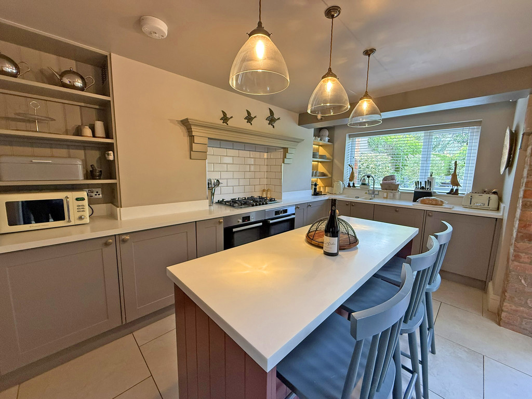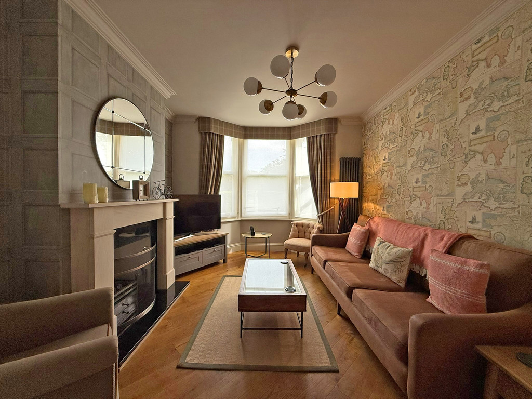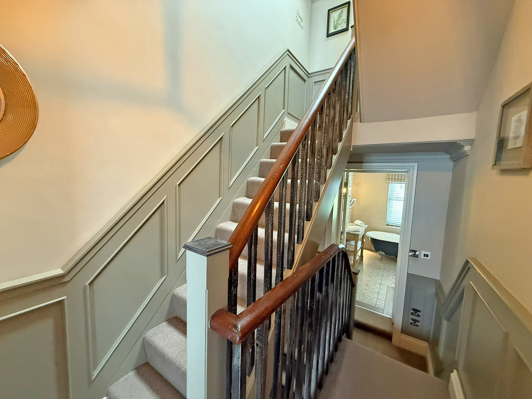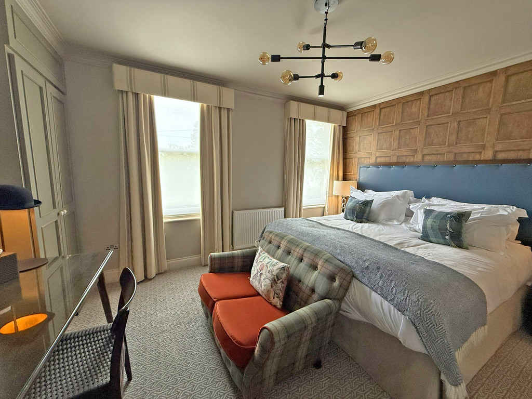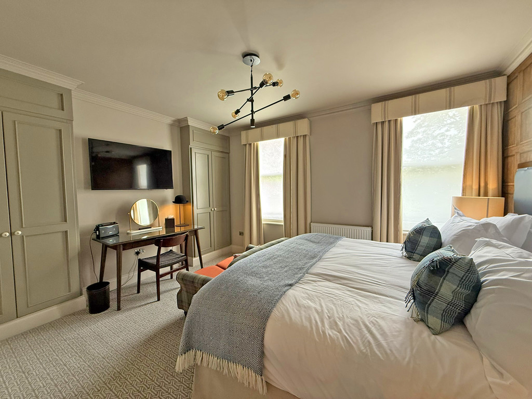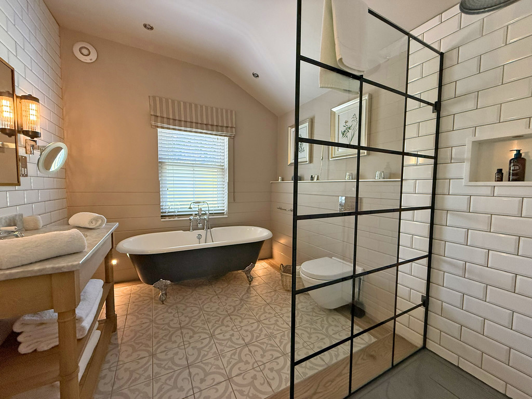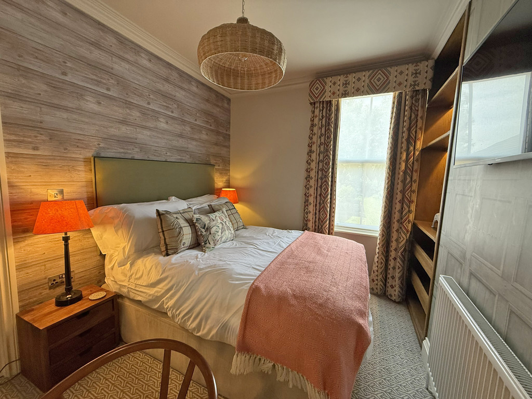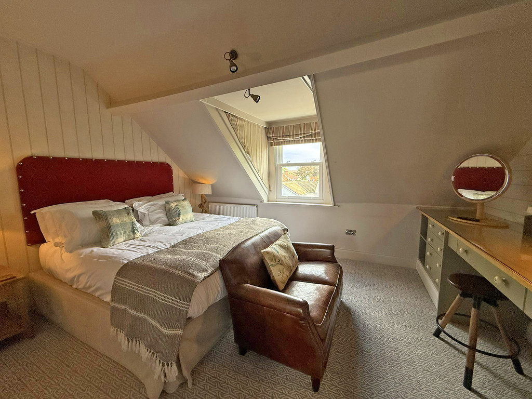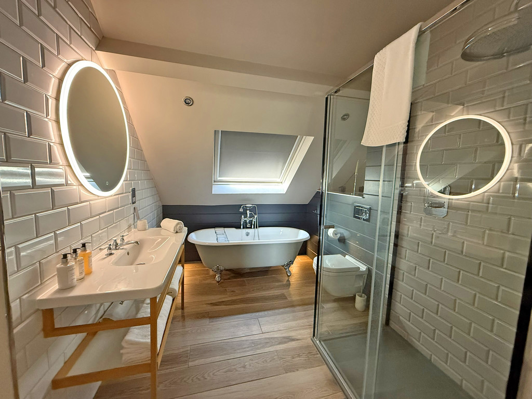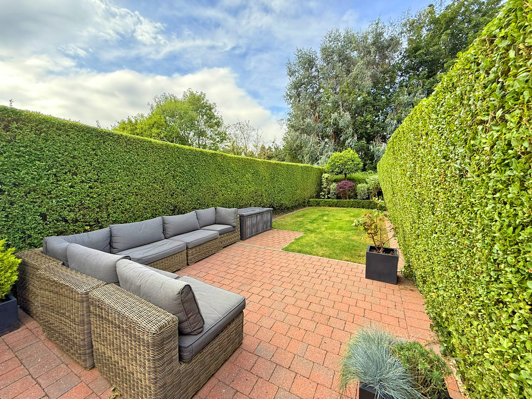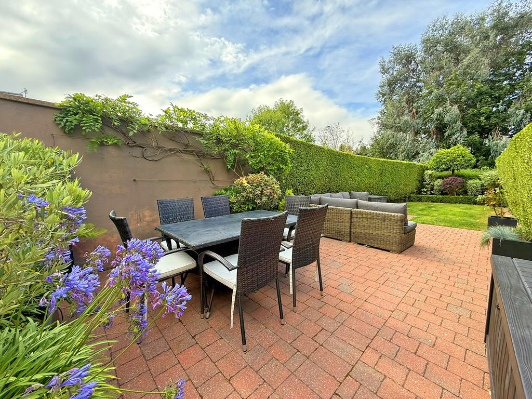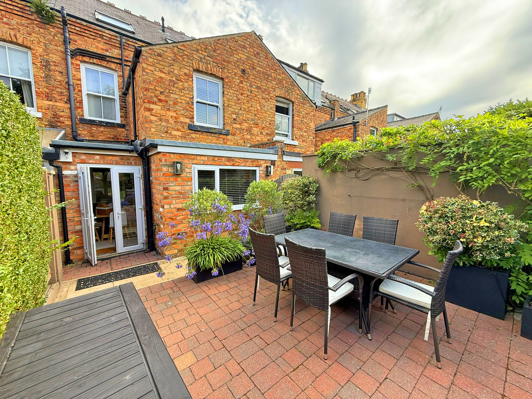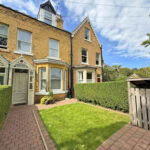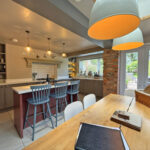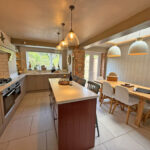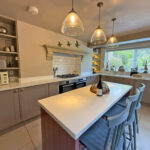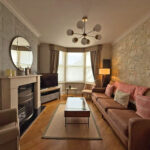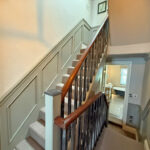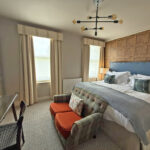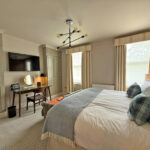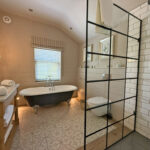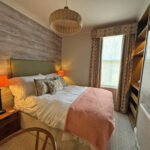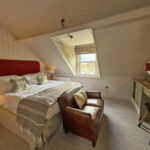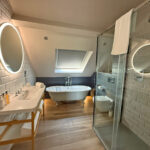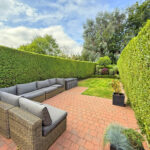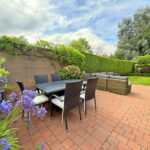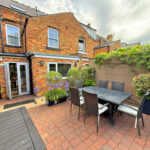North Street, Scalby, Scarborough
Property Features
- Stunning Presentation
- Three Bedrooms
- Master With En-suite
- Gardens Front And Rear
Full Details
MAIN DESCRIPTION POSSIBLY ONE OF THE FINEST EXAMPLES OF THIS TYPE OF PROPERTY IN THE BEAUTIFUL AND HIGHLY DESIRABLE NORTH SIDE VILLAGE OF SCALBY. THIS GEM OF A PROPERTY HAS HAD DESIGN AND ATTENTION LAVISHED UPON IT WITH HIGH END FITTINGS THROUGHOUT OFFERING A WARM AND INVITING HOME IN AN IDYLLIC SETTING. This period townhouse when briefly described comprises, entrance vestibule, bay fronted lounge open to another inviting sitting room to the rear, modern and contemporary open plan kitchen diner with a stunning Neptune kitchen, open to the garden at the rear. On the first floor we find a stunning four piece bathroom suite with a separate shower stall and modern roll top bath and two ample double bedrooms. to the floor above is the principal bedroom with a luxurious en-suite bathroom. Lawned garden to both the front and rear of the property with a paved patio to the rear also.
GROUND FLOOR
ENTRANCE VESTIBULE
HALLWAY
LOUNGE 13' 10" x 11' 7" (4.22m x 3.53m)
SITTING ROOM 11' 2" x 10' 8" (3.4m x 3.25m)
KITCHEN/DINER 14' 4" x 14' 2" (4.37m x 4.32m) max
FIRST FLOOR
BEDROOM 15' 3" x 11' 8" (4.65m x 3.56m)
BEDROOM 11' 9" x 8' 9" (3.58m x 2.67m)
BATHROOM 9' 8" x 8' 6" (2.95m x 2.59m)
SECOND FLOOR
PRINCIPAL BEDROOM 14' 10" x 11' 6" (4.52m x 3.51m)
ENSUITE 10' 4" x 8' 10" (3.15m x 2.69m)
OUTSIDE
GARDENS
Make Enquiry
Please complete the form below and a member of staff will be in touch shortly.
