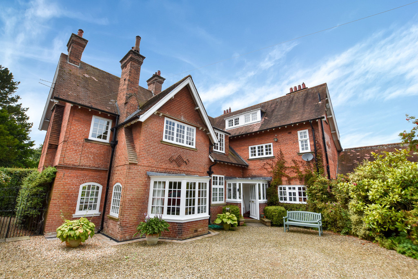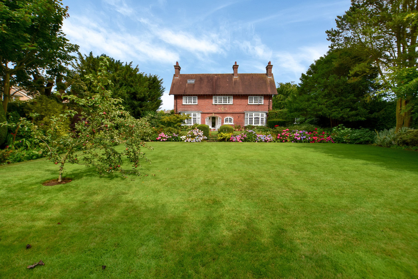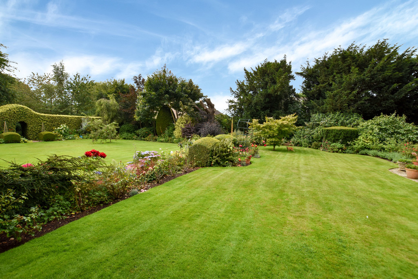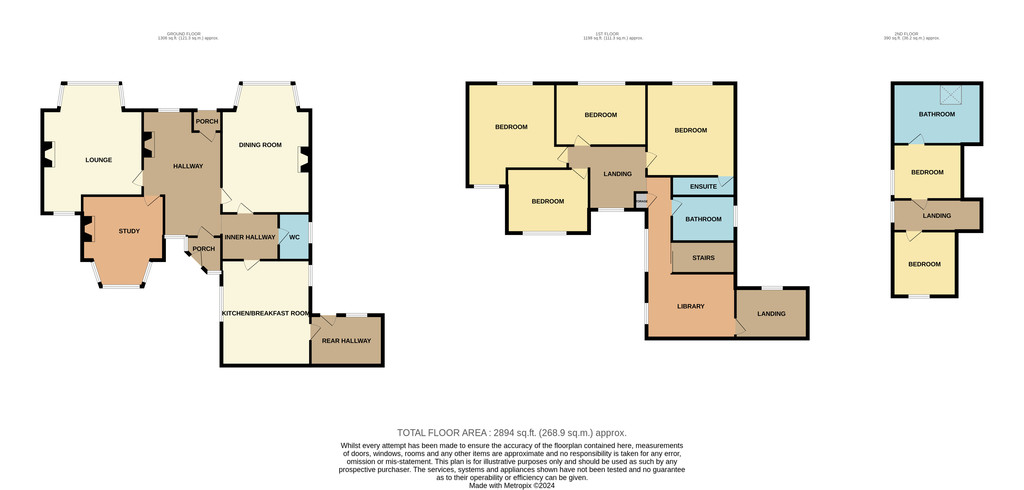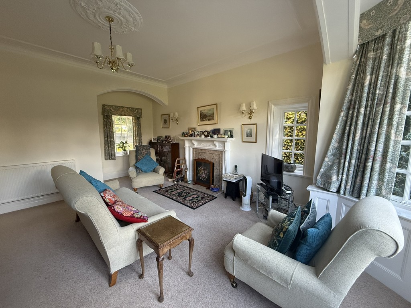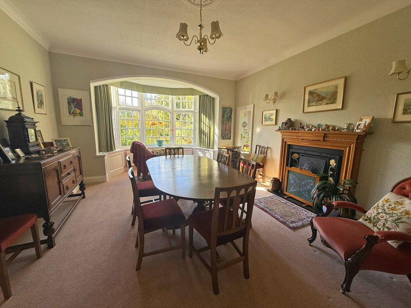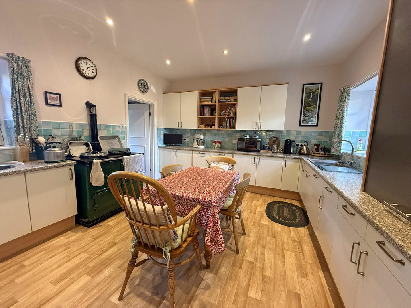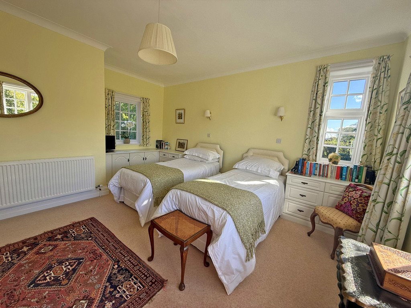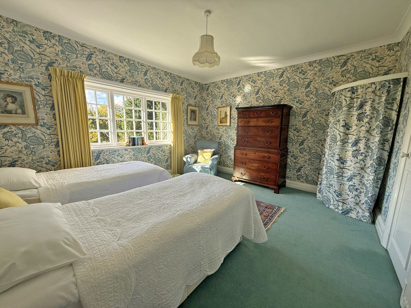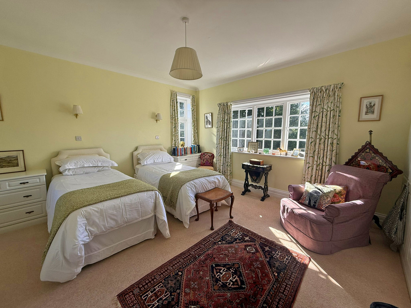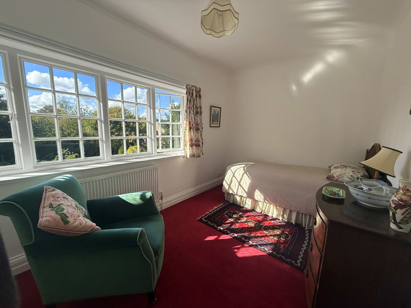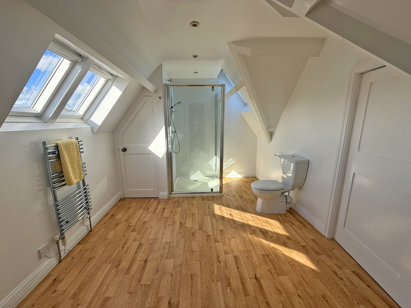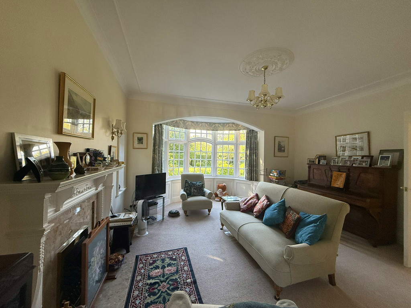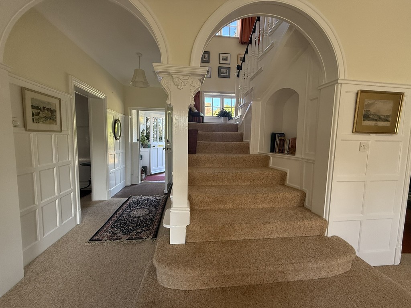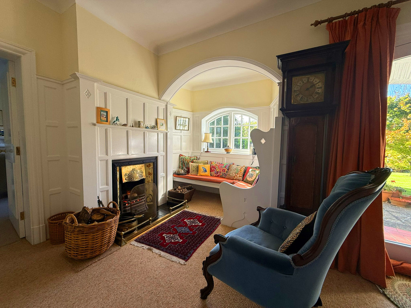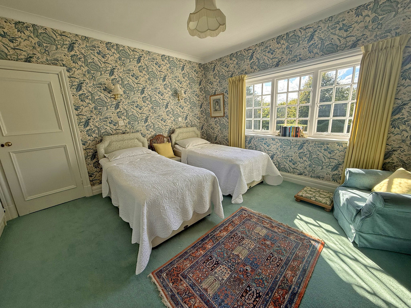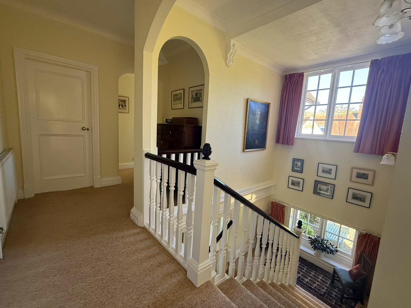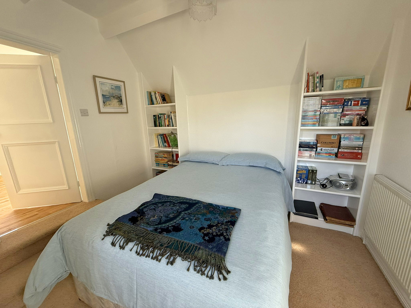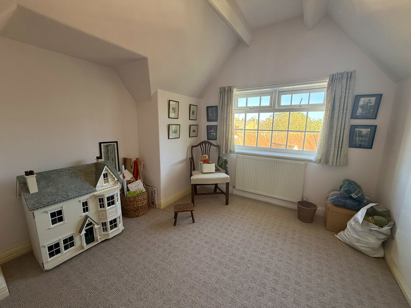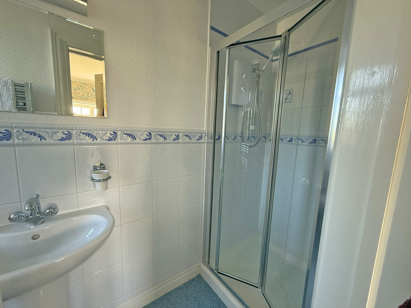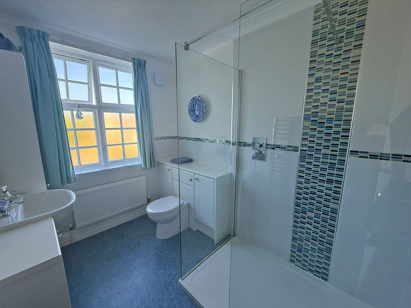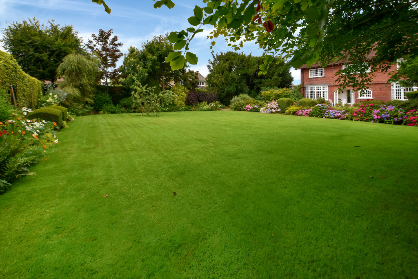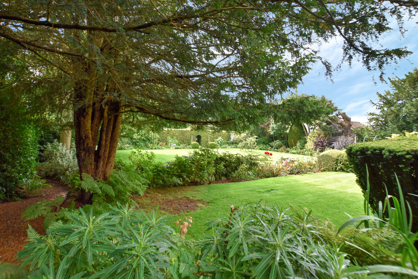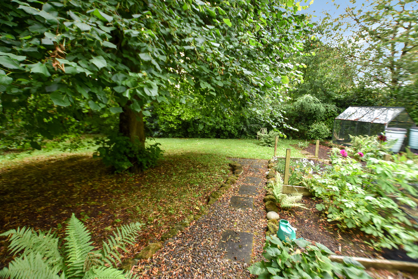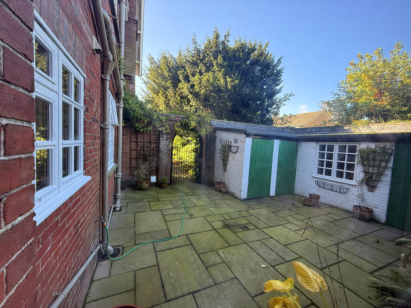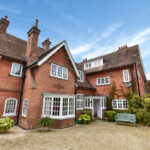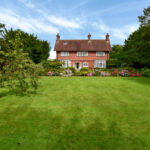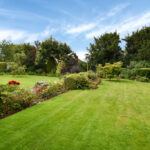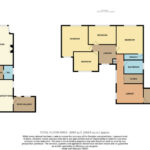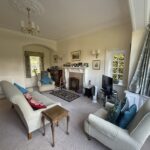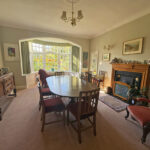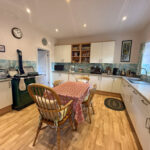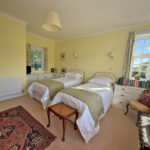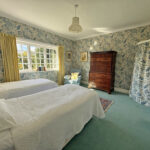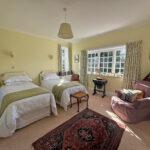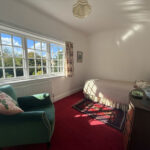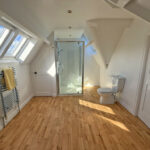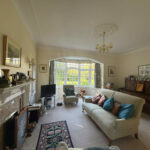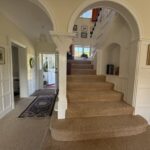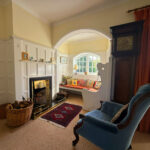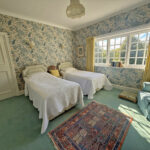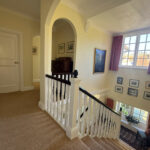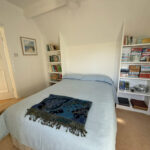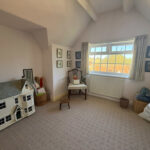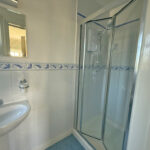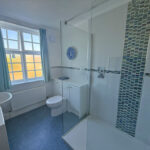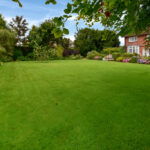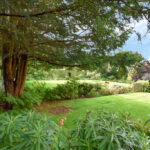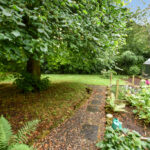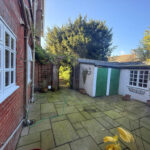Property Features
- Grand Majestic House
- Beautiful Grounds
- Scalby Village Location
- Six Bedrooms
Full Details
MAIN DESCRIPTION The main house when briefly described comprises, entrance vestibule, grand hallway with sweeping staircase and a snug sitting area incorporating a lovely open fireplace, light and airy lounge, dining room, study, cloakroom, breakfast kitchen and rear lobby. On the first floor is a stunning galleried landing, library area, four well appointed bedrooms one with ensuite shower and family bathroom. To the second floor are two further bedrooms and bathroom, also access to the walk-in loft. Crimbles Court sits in stunning grounds with long pebbled driveway leading to the detached double garage, beautiful lawns, mature trees and plants paved seating area, further secret garden, paved courtyard and outhouses.
GROUND FLOOR
VESTIBULE
GRAND HALLWAY
LOUNGE 20' 4" x 15' 6" (6.2m x 4.72m) max
DINING ROOM 20' x 13' 9" (6.1m x 4.19m) max
STUDY 12' 8" x 9' 3" (3.86m x 2.82m) plus bay
INNER HALLWAY
WC
KITCHEN/BREAKFAST ROOM 16' 4" x 13' 2" (4.98m x 4.01m)
REAR LOBBY
FIRST FLOOR
LANDING
BEDROOM 16' x 15' 9" (4.88m x 4.8m) max
BEDROOM 16' x 9' 7" (4.88m x 2.92m)
BEDROOM 12' 8" x 10' (3.86m x 3.05m)
BEDROOM 14' 5" x 13' (4.39m x 3.96m)
ENSUITE 10' 4" x 3' (3.15m x 0.91m)
LIBRARY 13' 4" x 13' 4" (4.06m x 4.06m) max
BATHROOM 10' 2" x 6' 8" (3.1m x 2.03m)
SECOND FLOOR
LANDING
BEDROOM 10' 4" x 9' 4" (3.15m x 2.84m)
BEDROOM 10' x 7' 10" (3.05m x 2.39m)
BATHROOM 14' 3" x 9' 4" (4.34m x 2.84m)
OUTSIDE
EXTENSIVE GARDENS
DOUBLE GARAGE
OUTHOUSES
Make Enquiry
Please complete the form below and a member of staff will be in touch shortly.
