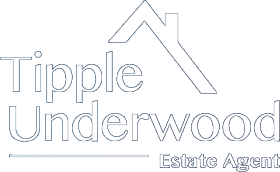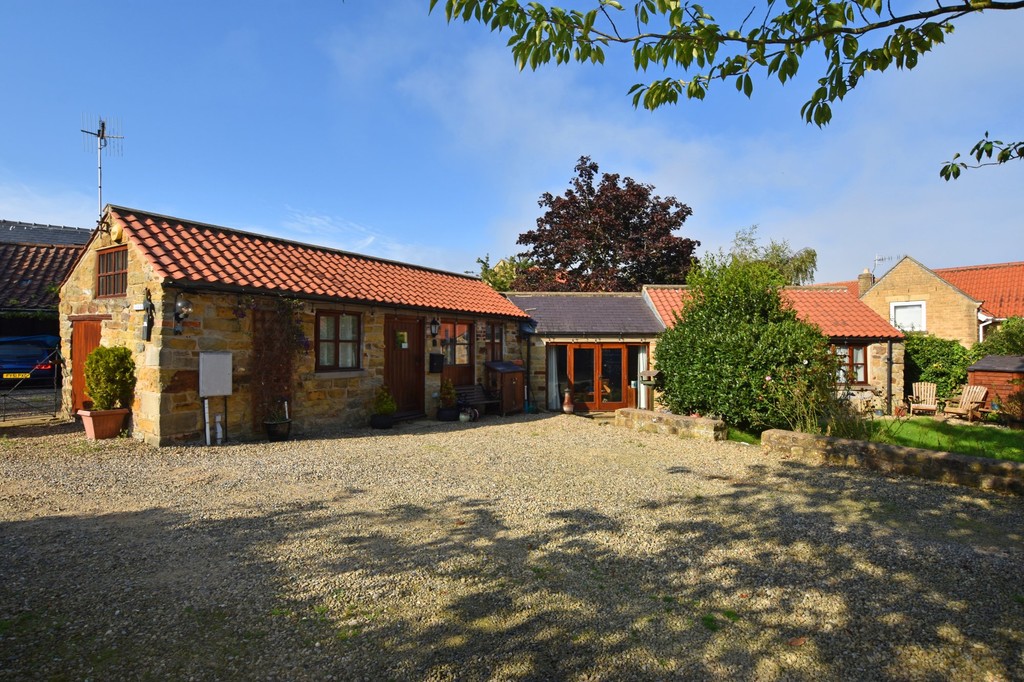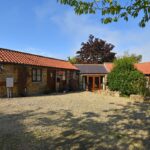High Street, Burniston, Scarborough
Property Features
- Secluded Location
- Two Bedrooms
- Single Storey
- Garden And Parking
- Modern Interior
Property Summary
Full Details
MAIN DESCRIPTION A BEAUTIFUL SECLUDED SINGLE STOREY COTTAGE IN THE POPULAR NORTH SIDE VILLAGE OF BURNISTON, A PERFECT HOLIDAY HOME, FIRST TIME BUY OR RETIREMENT HOME. WELL PRESENTED THROUGHOUT WITH TWO BEDROOMS, OPEN PLAN RECEPTION SPACE, MODERN FITTINGS, GARDEN AND DESIGNATED PARKING. Tucked away to the rear of the high street offering privacy and seclusion, the property comprises an entrance hall, a w/c utility room, a modern kitchen, open plan living/dining space, a master bedroom with an ensuite shower/wc and a second bedroom. The cottage is approached via a driveway which leads to an allocated parking space and a private garden which can also be accessed via double doors from the living room. Viewing is essential in order to appreciate the property fully.
HALLWAY
LOUNGE/DINER 22' x 12' (6.71m x 3.66m) max
KITCHEN 11' 5" x 7' 4" (3.48m x 2.24m)
UTILITY ROOM/WC
BEDROOM 12' 5" x 10' 10" (3.78m x 3.3m) plus recess
SHOWER ROOM 8' 4" x 6' 5" (2.54m x 1.96m)
BEDROOM 10' 3" x 6' 9" (3.12m x 2.06m)
GARDEN
PARKING


